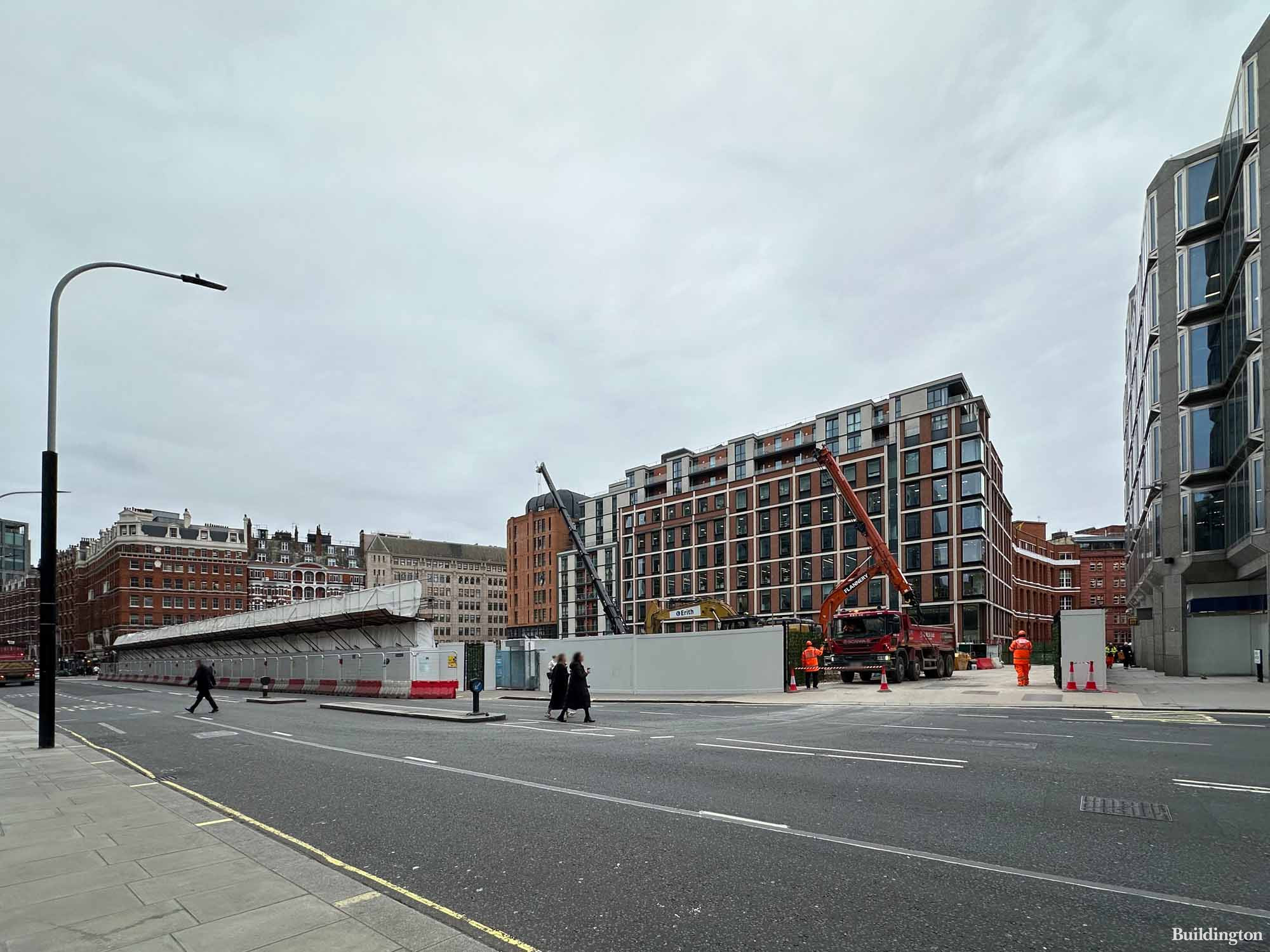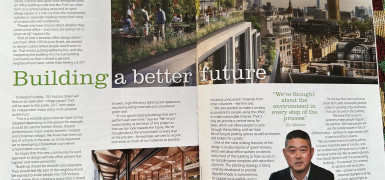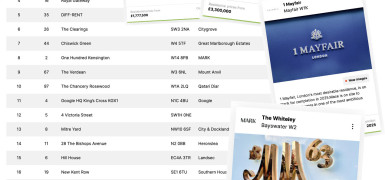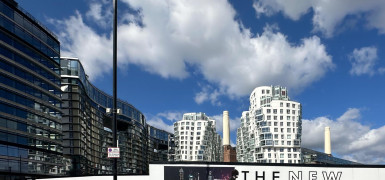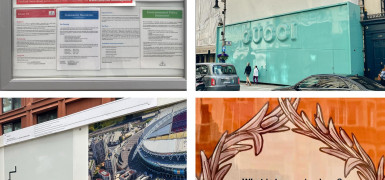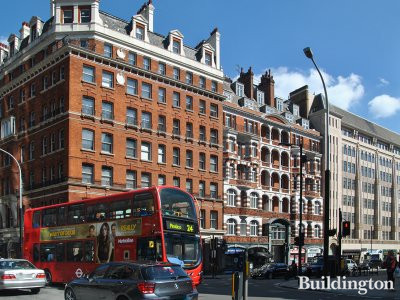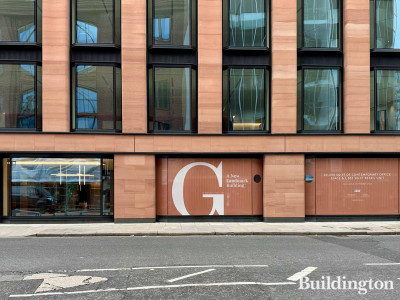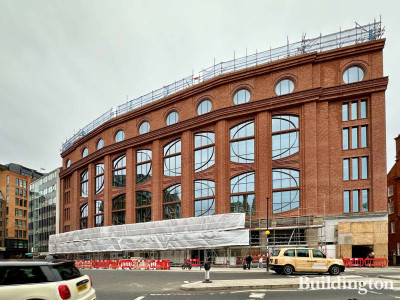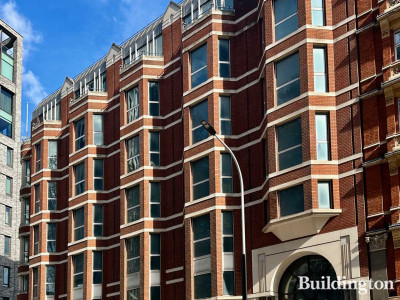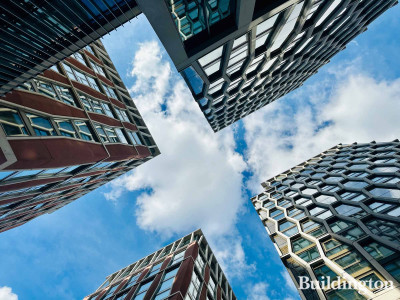105 Victoria Street
Key Details
Overview
105 Victoria Street is UK's largest 100% electric net zero office development.
The 500,000 sq ft building will feature 13 floors of high-quality office space, including co-working and affordable workspace, as well as extra floors with facilities for tenants and the neighbouring communities.
The building will be able to accommodate office demand ranging from 17,000 sq ft through to over 400,000 sq ft.
It will also provide 30,000 sq ft of greenspace and terracing– the largest of any commercial building in the West End and equivalent to 10 double tennis courts – which will include a 200m ‘walk and talk’ track and an Urban Farm with community allotments.
Dedicated space to serve and connect the community will cover 90,000 sq ft, with a central Village Square provided at street level, providing inclusive public space and serving the neighbourhood needs with a considered retail offering that is aligned with the sustainable and community-focused ethos of the building.
A feature cycle ramp will provide a cyclist experience designed for accessibility and ease, allowing office workers to ‘drive’ straight into the building. Within the activity zone there will be a gym, cycle shop and extensive cycle storage for both visitors and tenants. A multi-purpose arena and auditorium will be used for indoor sports games and large business events.
The building is designed to be the UK’s largest net zero office development and will pursue net zero embodied carbon using innovations in ultra-low carbon construction, including recycling 99% of the existing building, to minimise the carbon intensity of the development with the goal of all carbon emitted being offset in the future.
The scheme is designed to be the largest all-electric office in the UK and its energy is intended to be supplied from fully renewable sources, with no gas supply and no diesel generator onsite, ensuring zero fossil fuels during construction and once the asset is operational.
The building is designed to meet EPC A and WELL ‘Platinum’ certification, as well as exceed RIBA 2030 sustainability targets. The scheme is also targeting a combined BREEAM ‘Outstanding’ and 5.5-star NABERS rating.
Also known as Southside.
2020 August - Plans submitted for the demolition of the existing building, an extension of existing basement and erection of a new building of ground, mezzanine, plus up to fourteen-storeys with terraces at tenth to fourteenth-floor level, comprising office accommodation; flexible retail, restaurant, bar, community and leisure uses; an internal pedestrian route with 'Village Square', plant at main roof level; servicing, cycle parking and highways, landscaping and associated works. Ref. no. 20/04966/FULL.
2005 - Grafton Advisors acquire the building on behalf of WELPUT. Grafton Advisors subsequently asset managed the building through refurbishments, lease regears and lettings to maximise the income from the building until a future redevelopment.
1977 - The new Southside building opened its doors in 1977. It has been ‘House of Fraser’ chain since 2005.
1872 - ‘Army & Navy Store’ opened on this site. The store offered space for grocers, tailors, drapers, chemist and bank. It was demolished in the 1970s.
Neighbouring Buildings
62 Buckingham Gate north across Victoria Street
Westminster City Hall north west across Victoria Street
The Albert Pub north east across Victoria Street
One Howick Place south across Howick Place
Get exclusive 105 Victoria Street updates on your email

Site & Location
The building is situated in Victoria opposite 62 Buckingham Gate and next to 123 Victoria Street.
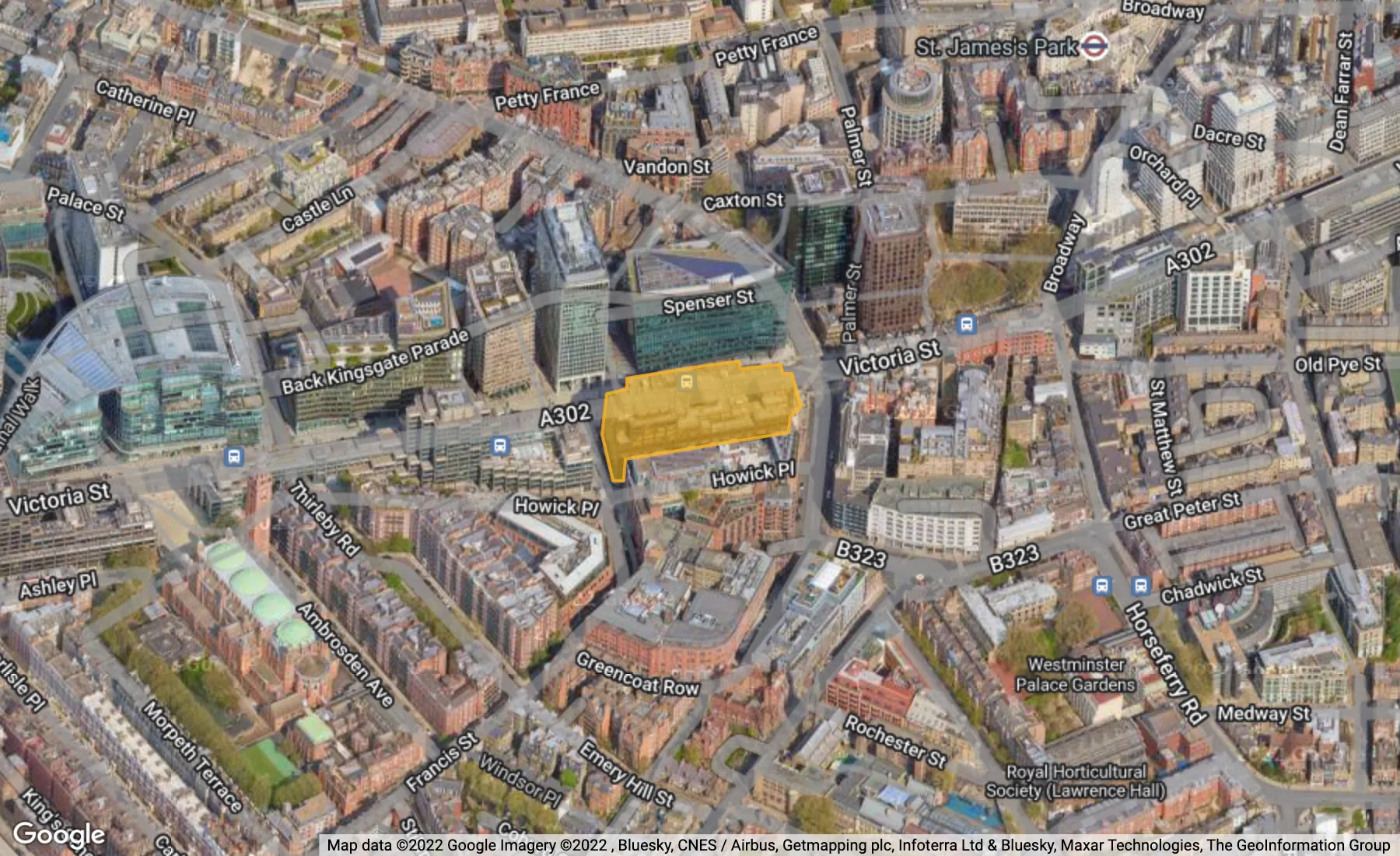
Team
News from the companies
Nearby new developments
Disclaimer
Information on this page is for guidance only and remains subject to change. Buildington does not sell or let this property. For more information about this property please register your interest on the original website or get in touch with the Connected Companies.
