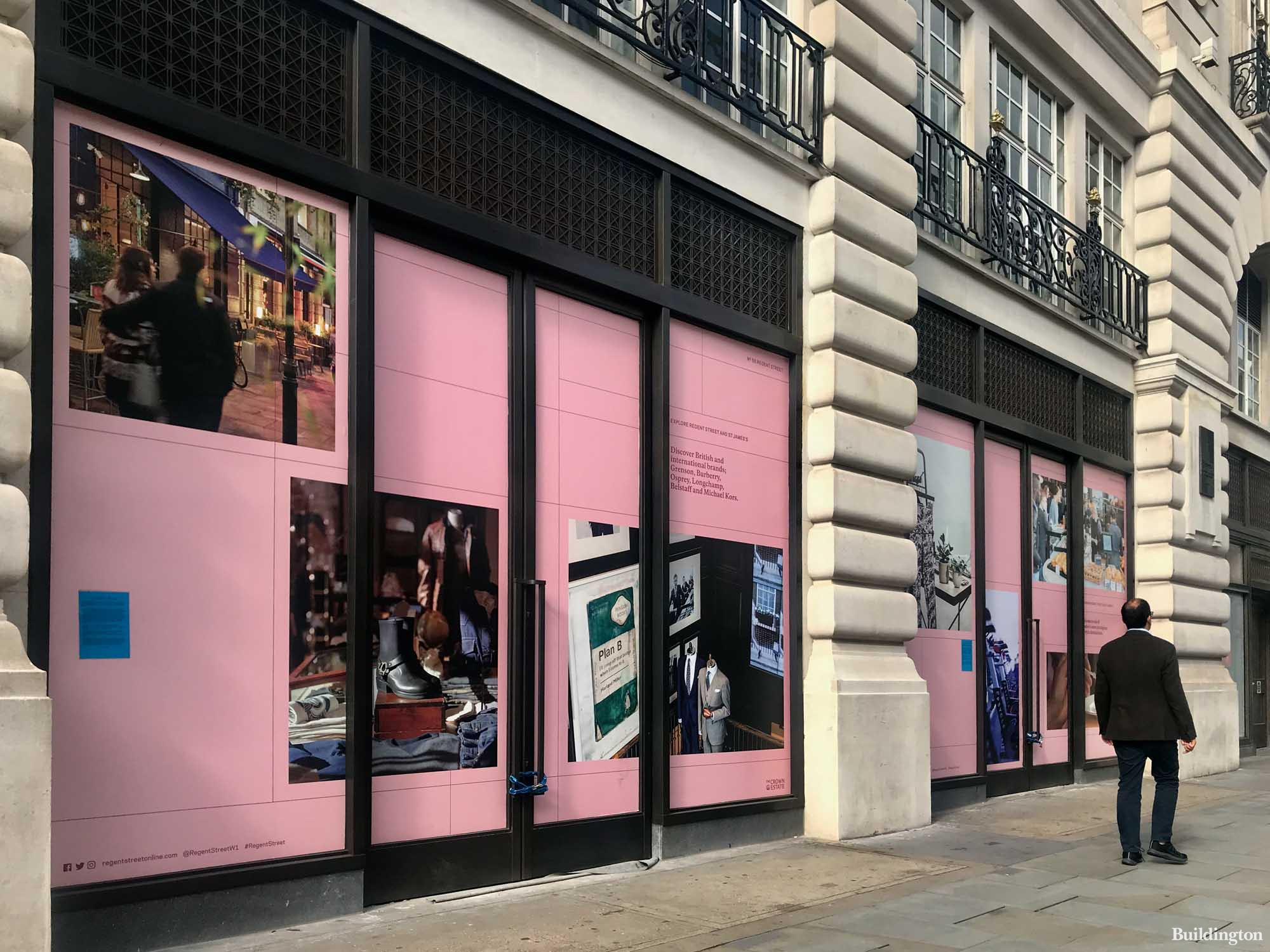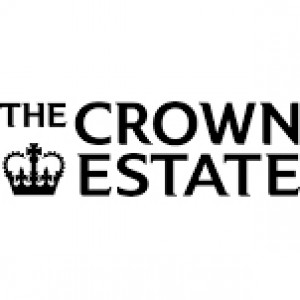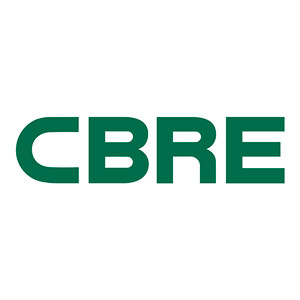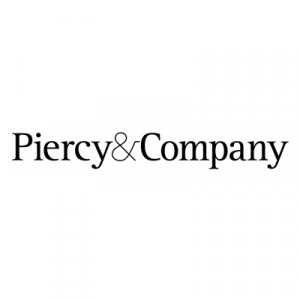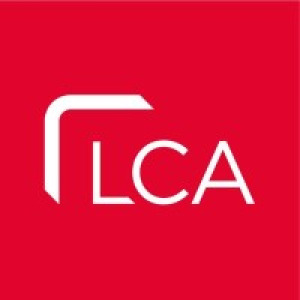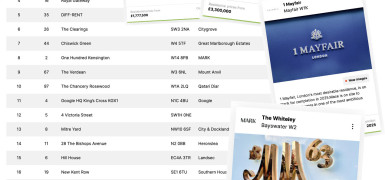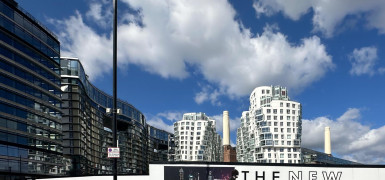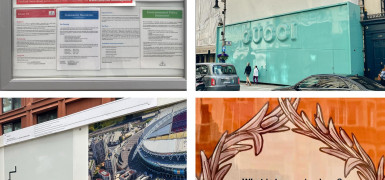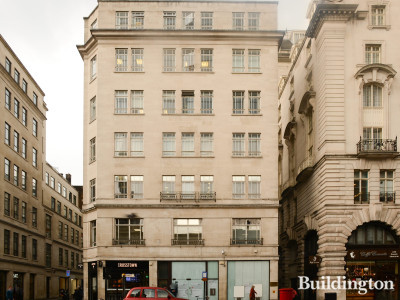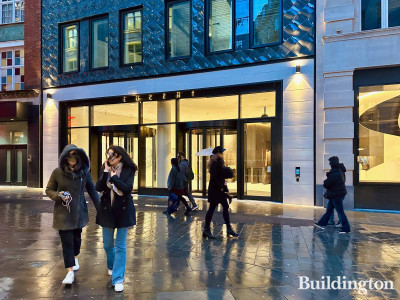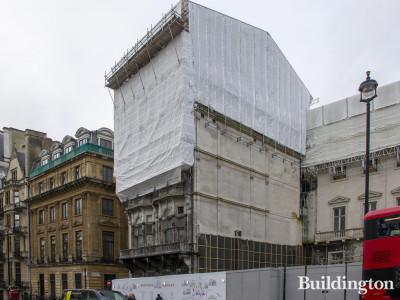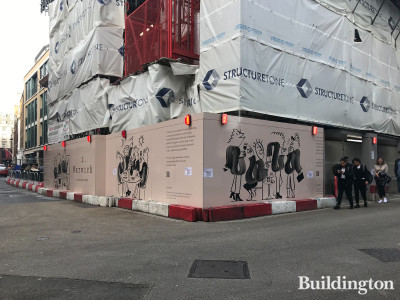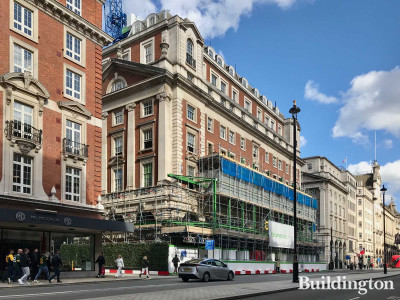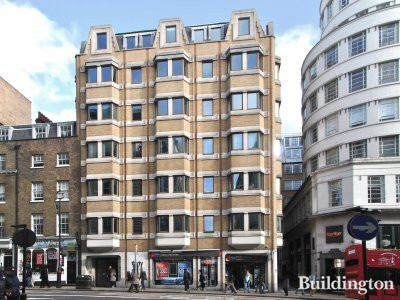10 Piccadilly
Mayfair W1J
E
Commercial development
Key Details
Address
10 Piccadilly, London W1J 0DD
Local Area
Mayfair
Local Authority
City of Westminster
County
Greater London
Country
England
Use Classes
E
Website
Overview
10 Piccadilly/55 Regent Street is a commercial building in London W1.
The building comprises 98,660 square feet and consists of retail space totaling 38,821 square feet and offices totaling 59,839 square feet.
Also known as Swan House.
Get exclusive 10 Piccadilly updates on your email

Be the first to hear about the upcoming launch events and emerging projects – Buildington’s free ‘Launch Events Weekly’ newsletter is sent out once a week
Site & Location
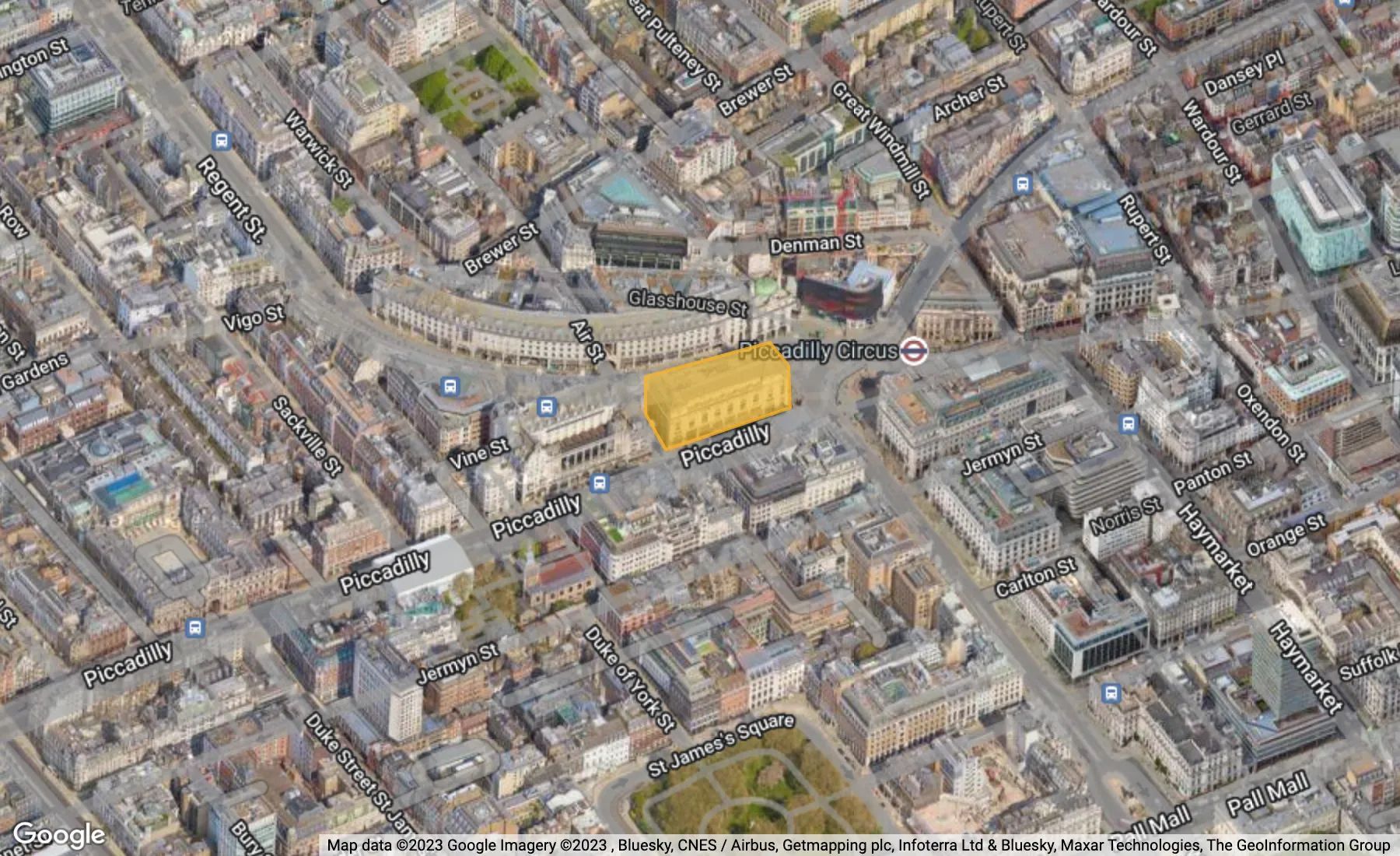
Team
Company
Type
Year
News from the companies
Nearby new developments
Planning permission granted for:
Alterations to shopfront for installation of ATM including reglazing of left hand window and replacement of entrance doors....
13.11.2012
Landsec’s two largest on-site development schemes, n2 and Lucent, are now 66% and 67% pre-let or in solicitors' hands respectively.The developer's overall current...
29.03.2023
Completion
2023
Westminster City Council will be discussing the development site at 90-93 (Cambridge House, "In and Out Club"), 94 and 95 Piccadilly, 10, 11 and 12 White Horse Street, 12...
11.12.2017
Completion
1886
Planning permission granted
Planning permission was granted for the use of the building as a private members' club (sui generis) comprising office space and bedroom accommodation with ancillary...
18.12.2020
Completion
2023
Planning permission granted
Planning permission was granted for the redevelopment of Nuffield House and Pegasus House including demolition behind a retained facade (west, south and east) of...
05.03.2020
Completion
1939
A new planning application has been submitted for the demolition of roof and erection of an additional storey at 30-31 Haymarket.
The extension will comprise new...
01.11.2020
Disclaimer
Information on this page is for guidance only and remains subject to change. Buildington does not sell or let this property. For more information about this property please register your interest on the original website or get in touch with the Connected Companies.
