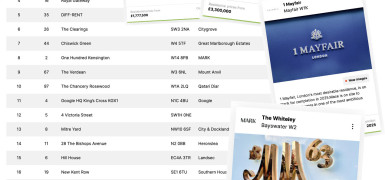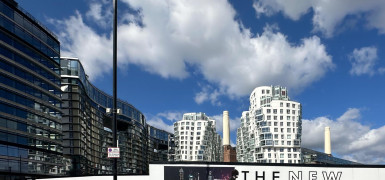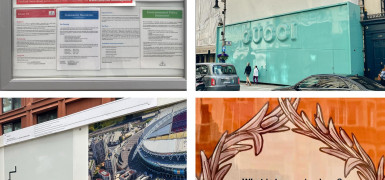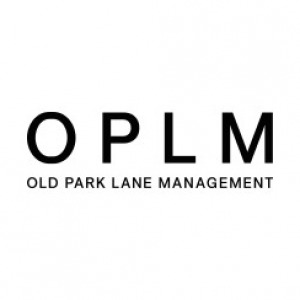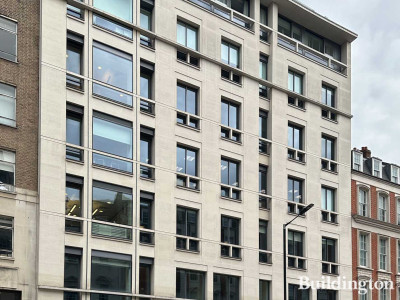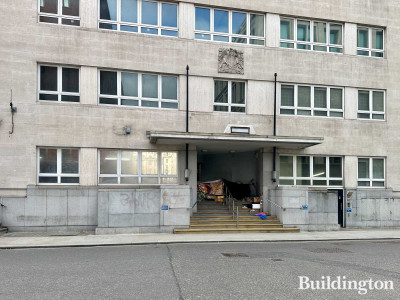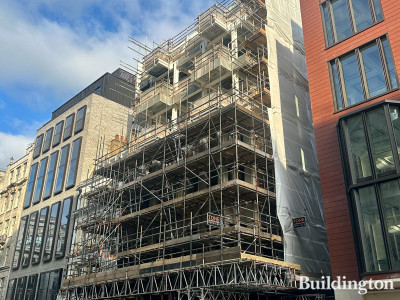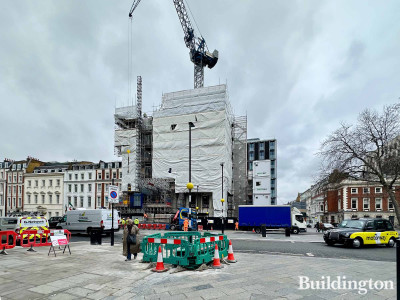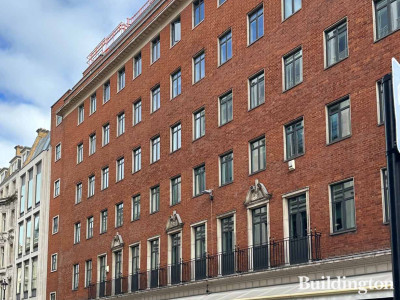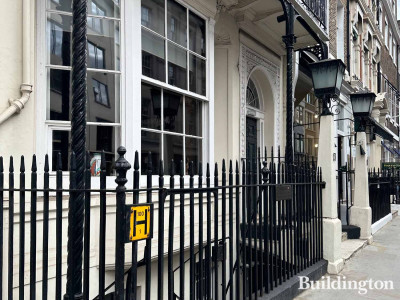12-13 Conduit Street
Key Details
Overview
12-13 Conduit Street is a commercial building in the Mayfair Conservation Area, London W1.
History
The site was occupied by two buildings before they got damaged during the Second World War.
2012 October - London Property Partnership Ltd secures Planning permission for: Erection of a single storey roof extension and extensions at the rear of the property at first to fourth floor levels. Use of the first floor of the property as retail accommodation (Use Class A1) and extensions at other floor levels for use as office accommodation (Use Class B1). Creation of terraces at rear second and fourth floor levels and at front fifth floor level. Installation of a new shopfront at ground floor, with associated alterations to first floor windows and installation of plant at rear first floor flat roof. Architect: Sawkings + Norton Architects. Westminster Council Ref. No. 12/08341/FULL.

Site & Location
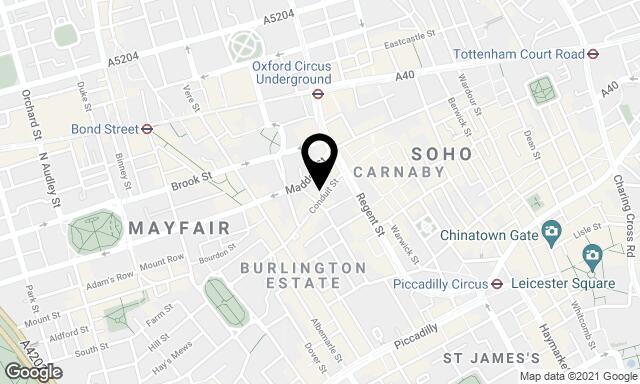
Transport
TUBE
BUS
Team
News from the companies
Nearby new developments
Disclaimer
Information on this page is for guidance only and remains subject to change. Buildington does not sell or let this property. For more information about this property please register your interest on the original website or get in touch with the Connected Companies.

