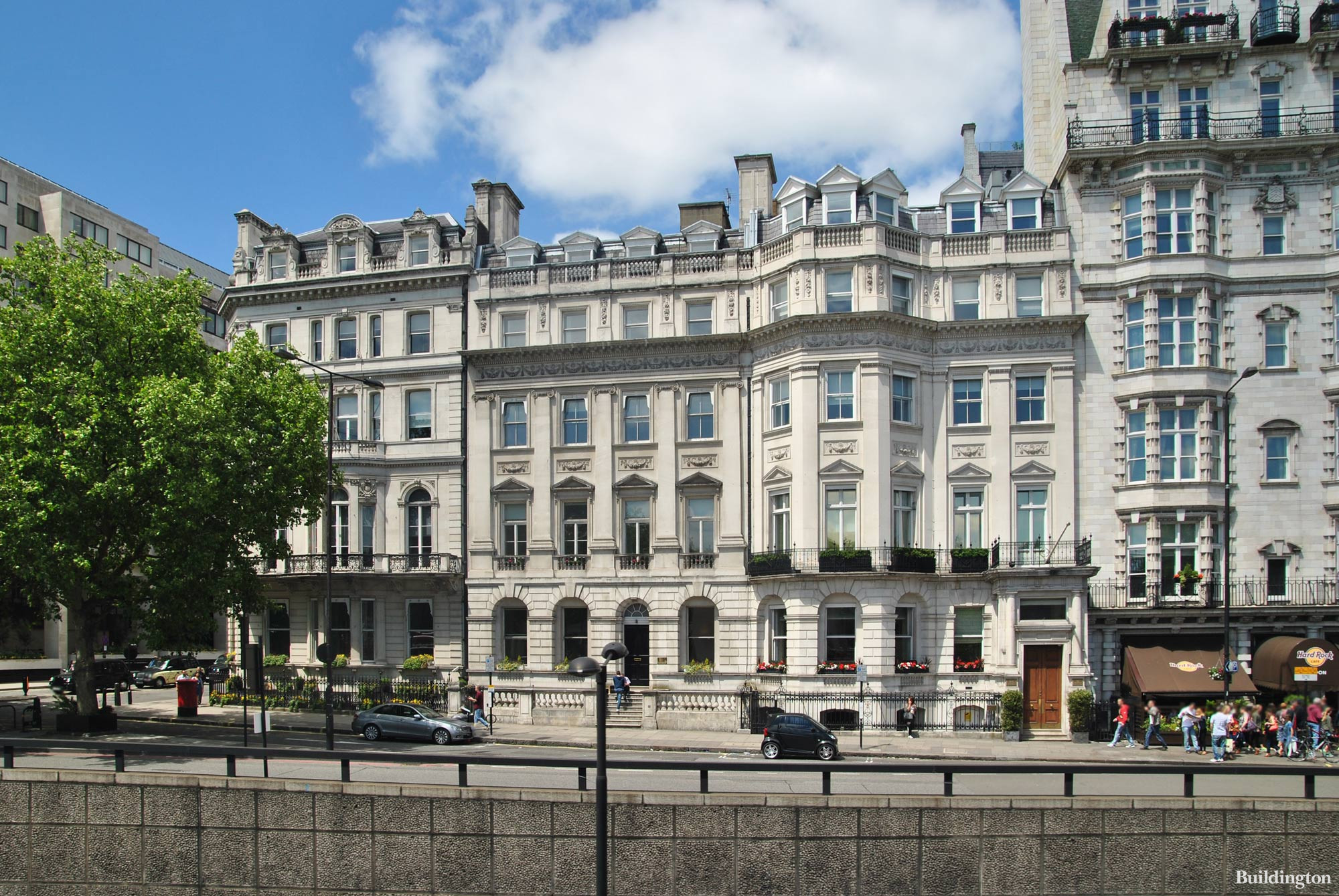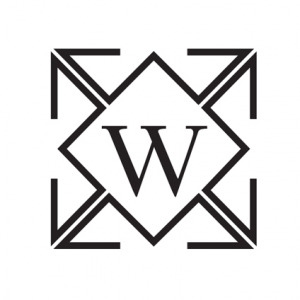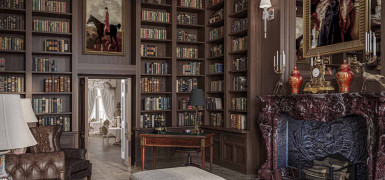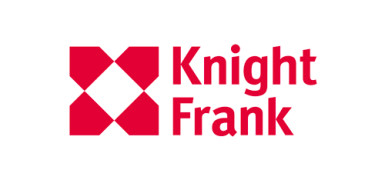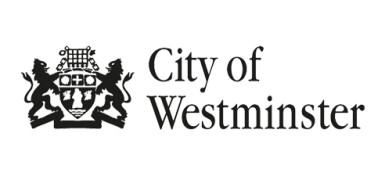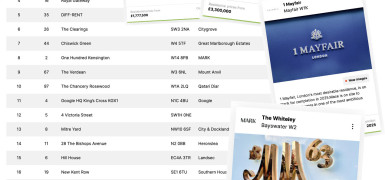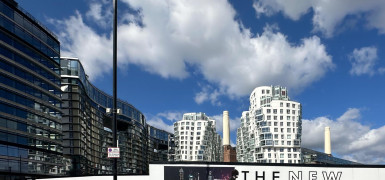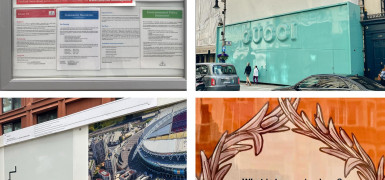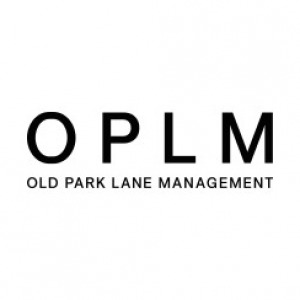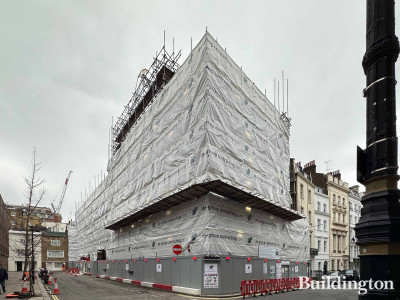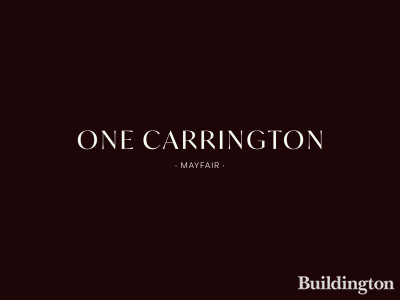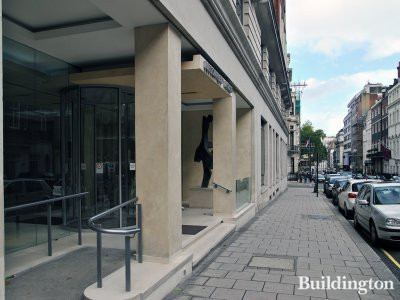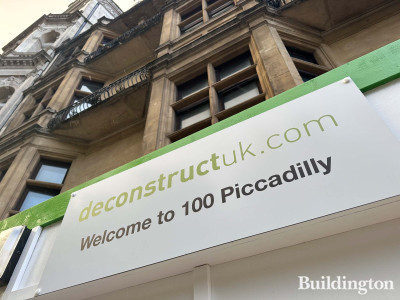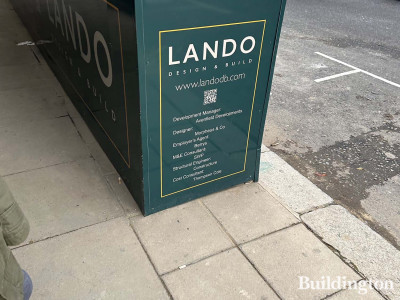139 Piccadilly
Key Details
Overview
139 Piccadilly is a Grade II listed building across the road from Green Park in Mayfair, London W1.
In 2023, the grand townhouse overlooking Green Park is available for sale through Wetherell.
History
Originally built in 1760-64, it served as the Mayfair home of William Douglas, the 4th Duke of Queensberry (1725-1810), the eccentric Duke paying for his long-term mistress Kitty Frederick to live adjacent to him in a neighbouring house at 135 Piccadilly.
Upon the Duke’s death the property was refurbished and in January 1815 it became the London home of the just married poet Lord George Byron (1788-1824) and his wife Lady Annabella Byron. Their daughter Ada Lovelace, was born at 139 Piccadilly in December 1815 and in the library/study Byron wrote his tragic verse Parsinia and his narrative poem, The Seige of Corinth.
In March 1816 Lord and Lady Byron divorced, over his alleged infidelity, and the scandal forced Lord Byron to leave 139 Piccadilly in April 1816 for Italy and later Greece, never to return. Byron let his Piccadilly mansion to help fund his life on the continent and when he died in 1824 it was sold by his estate.
In 1891 the mansion-townhouse was remodelled and the façade was refaced in Portland stone by architect Ralph Selden Wornum in a neo-classical revival style with Louis XVI details.
139 Piccadilly was then let to one of the wealthiest families in France (who in 1891 had become naturalised British citizens), Baron Emile Beaumont d’Erlanger (1866-1939), whose family owned the French merchant bank Emile Erlanger and Company, and his wife Baroness Catherine d’Erlanger (1874-1959). Catherine was a multi-millionairess in her own right, her father, the Marquis d’Aqueria de Rochegude, was a French landowner and shipping magnate who owned the palatial Château de Rochegude (where Caroline was raised) and was the heir to the Medici family banking fortune.
In 1910 the Baron and Baroness d’Erlanger purchased 139 Piccadilly and Catherine asked her friend the stage designer Oliver Messel (the uncle of Lord Snowdon, Anthony Armstrong Jones) to help her lavishly interior design the mansion.
At 139 Piccadilly Catherine established a famous salon and was one of Mayfair’s most important society hostesses of her time. To honour the literary history of the house the Baroness frequently hosted poetry readings in the drawing room attended by William Butler Yeats and Hilaire Belloc where songwriter Cole Porter would play on the grand piano.
Other distinguished guests at 139 Piccadilly included Winston and Clementine Churchill (granddaughter Minnie Caroline d'Erlanger married Winston Churchill junior, the grandson of Sir Winston Churchill), neighbour the Duchess of York (later HM The Queen Mother), the ballet dancer Serge Lifar, French author Paul Morand and society photographer Cecil Beaton (who took a portrait photo of Catherine in the drawing room).
After the death of her husband and the declaration of World War Two in 1939, the Baroness vacated 139 Piccadilly and relocated to Beverly Hills in Los Angeles where she purchased a house neighbouring the villa of her friend Igor Stravinsky.
In 1948, 139 Piccadilly was adapted externally and internally for use as commercial premises. Post-WWII it served as a private member’s club and later commercial office premises. In 2011 the mansion-townhouse was acquired by the current vendors who obtained the planning consent for return to residential use and have now released it for sale, one of the most important listings in Mayfair in 2023.
With its grand Louis XVI, neo-classical Portland stone façade the mansion-townhouse has grand principal rooms with tall sash windows and generous ceiling heights. There are well-preserved original period features throughout including ornate ceilings, original period fireplaces, tall doors with elegant architraves and the spectacular cantilevered Portland stone staircase and staircase hall. There is a passenger lift to all floors. On the lower ground floor is a spacious courtyard garden terrace and there are ornamental balconies at first-floor level. There are also four sizeable garages providing 2,005 sq ft (186.3 sq.m.) of accommodation for limousines and bikes/bicycles.
Transport
The nearest tube stations are Hyde Park Corner and Green Park.
References
1. Heritage Statement Revision 139 Piccadilly, City of Westminster by Turley Heritage, November 2014. Westminster Council westminster.gov.uk/planning ref. no. 14/11168/FULL.
2. Historic England List entry Number: 1265657 historicengland.org.uk; retrieved 2.04.2018.

Site & Location
Bird's eye view of 139 Piccadilly building (approximate boundary).
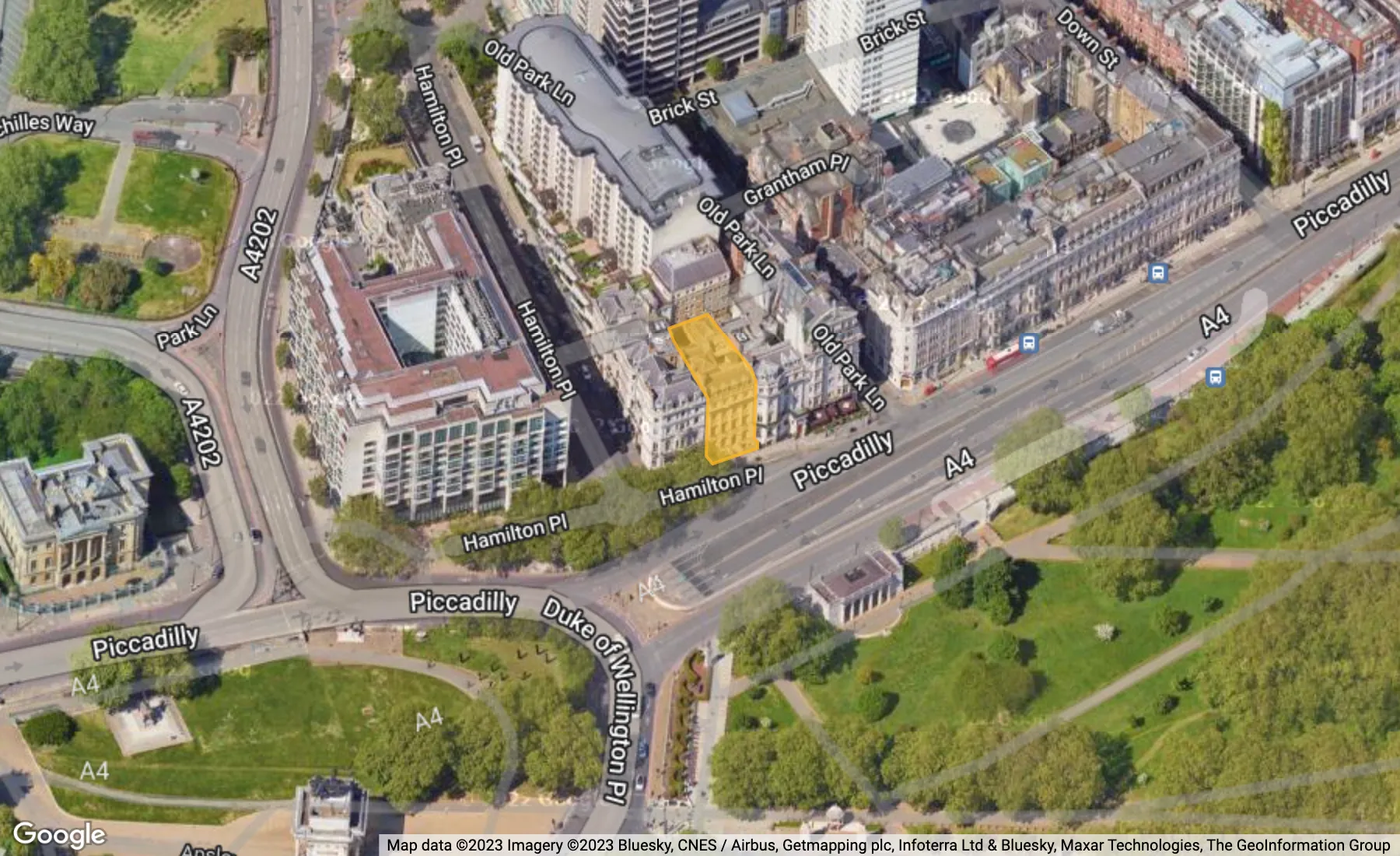
News from the companies
Nearby new developments
Disclaimer
Information on this page is for guidance only and remains subject to change. Buildington does not sell or let this property. For more information about this property please register your interest on the original website or get in touch with the Connected Companies.
