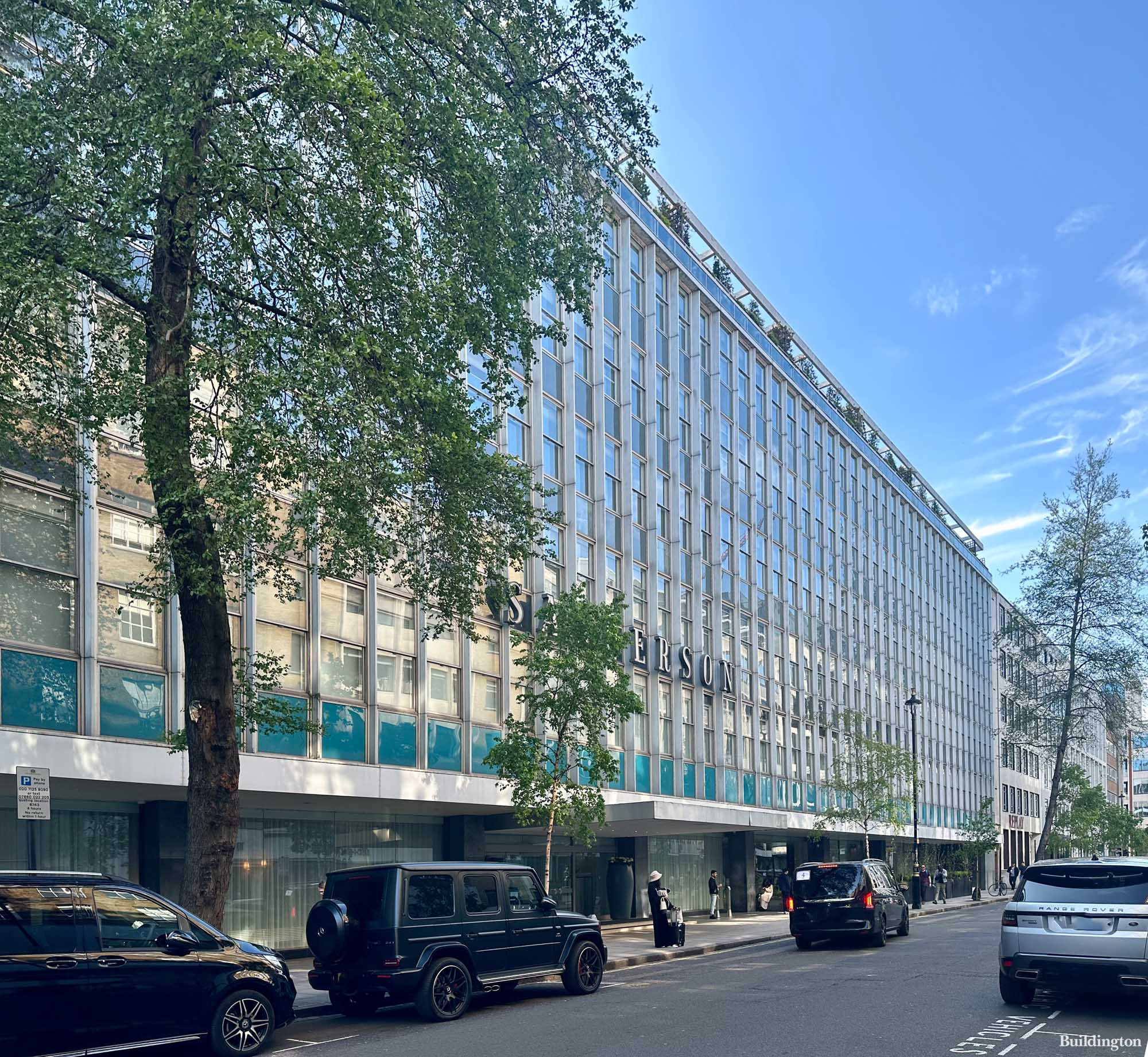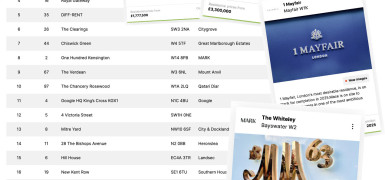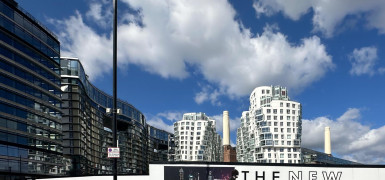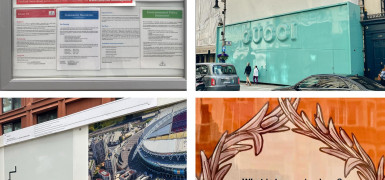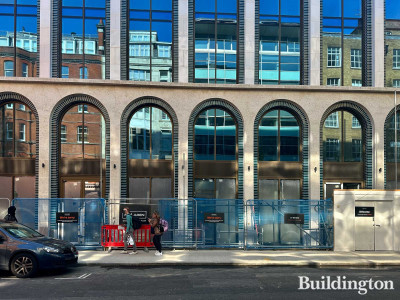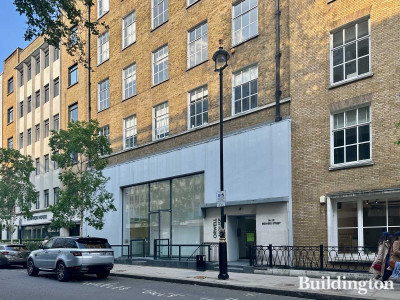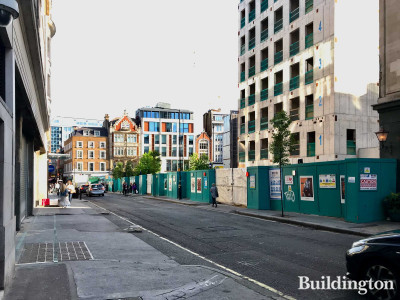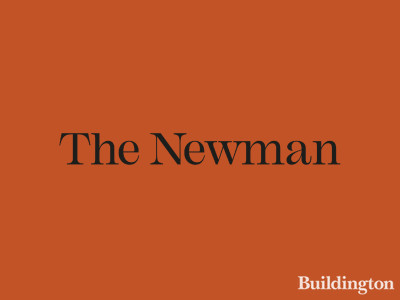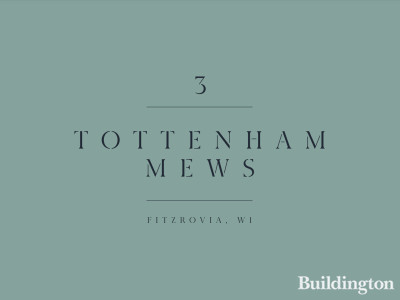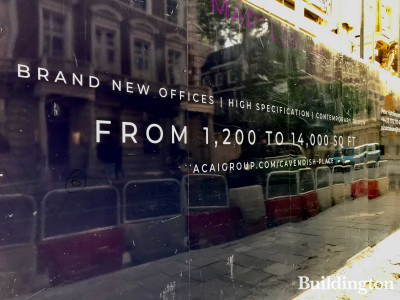Sanderson Hotel
Key Details
Overview
Sanderson Hotel is a hotel building in London W1.
Constructed between 1957 and 1960 by Reginald H. Uren of Slater, Moberly and Uren, the Sanderson Hotel initially served as the headquarters for Arthur Sanderson and Sons, a prominent British decorative design and manufacturing company during the mid-20th century.
The modernist edifice, featuring steel and glass, is complemented by a courtyard garden atop an underground car park, devised by landscape architect Philip Hicks. Initially exposed to the elements, the courtyard garden now boasts a glass covering after the building's transformation into a hotel, earning its place on the English Heritage Register of Parks and Gardens of Historic Interest.
Granted Grade II* listing status in January 1991, the structure was reimagined as a hotel in 2001 by architects Denton Corker Marshall and renowned interior designer Philippe Starck. The Sanderson Hotel embodies a distinctive and sophisticated design, blending the creative vision of both Starck and Uren. Its accommodations flaunt whimsical and eclectic decor, featuring vivid colours and patterns. In addition, the hotel offers a selection of refined public spaces, including a library, bar, and restaurant, each adorned in an elegant and luxurious manner.
Historic England first listed the building on 23.01.1991. List entry no. 1248457.
2018 November - Planning application submitted for:
External works associated with the refurbishment of the existing hotel, including internal reconfiguration at basement, ground, first and second floors, installation of an openable glass roof to the internal courtyard at ground floor, alterations to the ground floor Berners Street elevation with new signage and external seating areas; erection of a glazed pavilion at 9th floor level with terrace, and installation of external lighting. Architectural design by CallisonRTKL. Interior design by Starck++. Westminster Council ref. no. 18/10098/FULL.

Site & Location
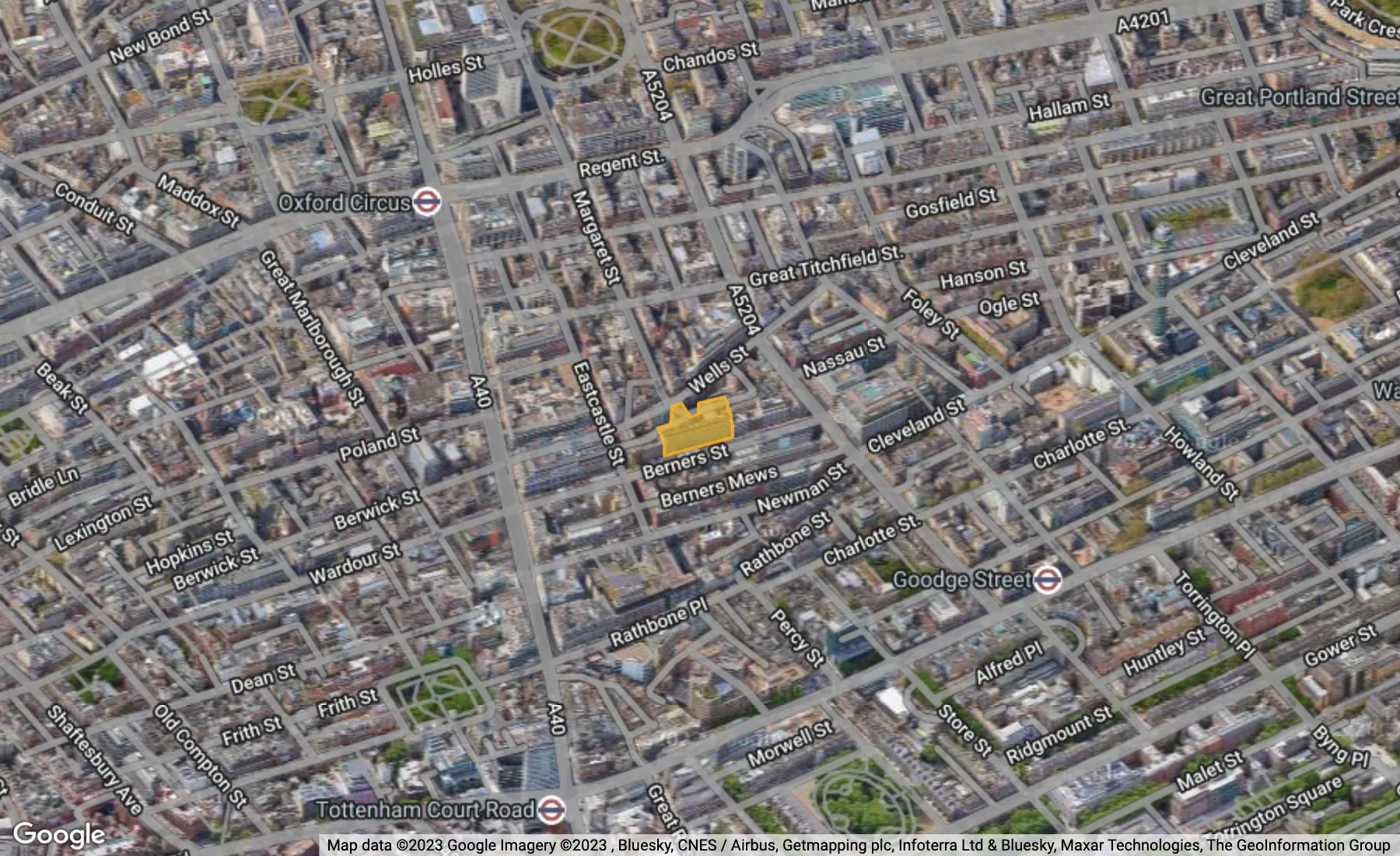
Transport
TUBE
BUS
News from the companies
Nearby new developments
Disclaimer
Information on this page is for guidance only and remains subject to change. Buildington does not sell or let this property. For more information about this property please register your interest on the original website or get in touch with the Connected Companies.
