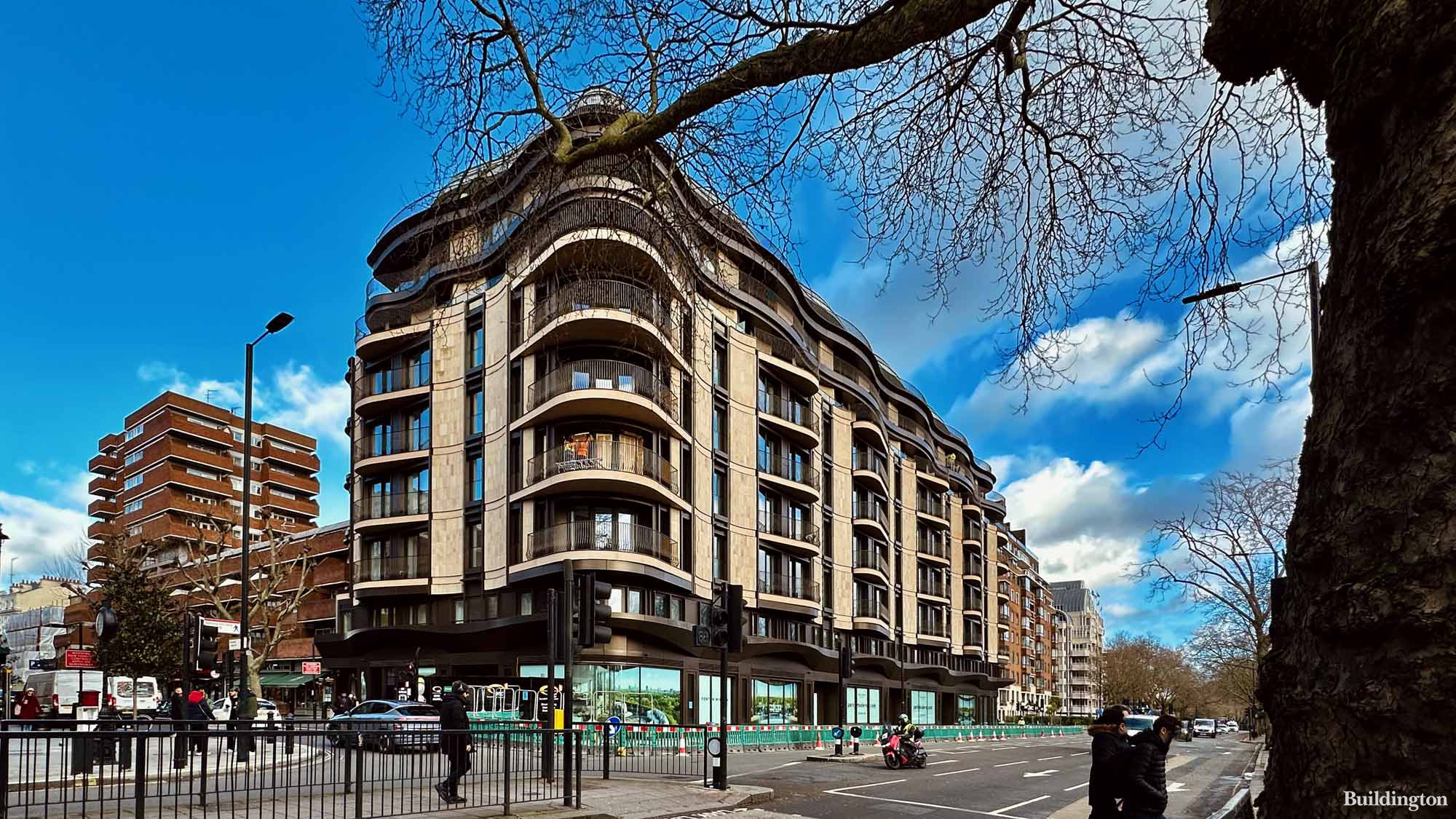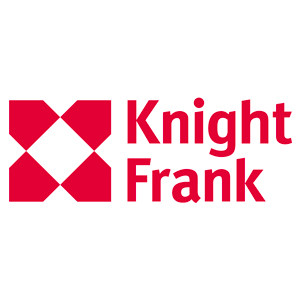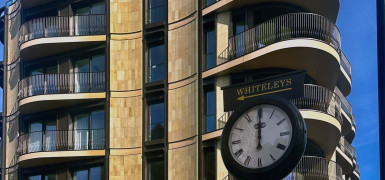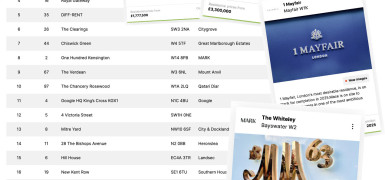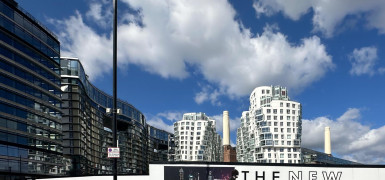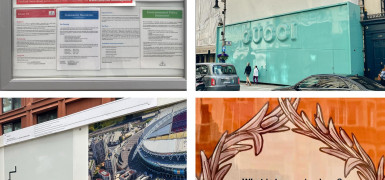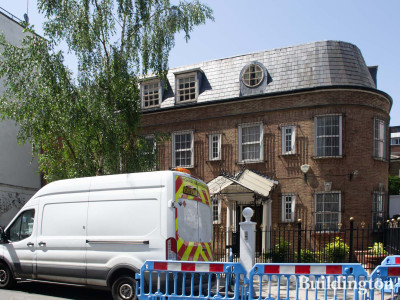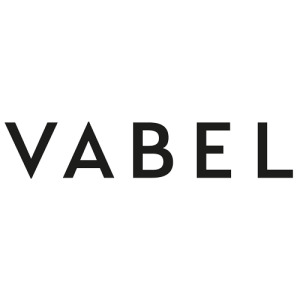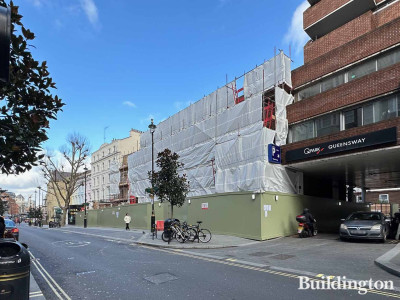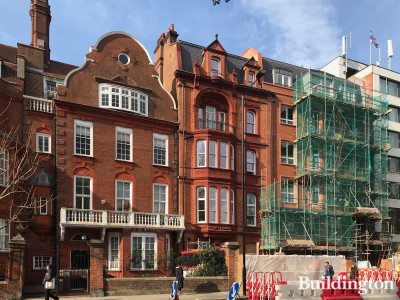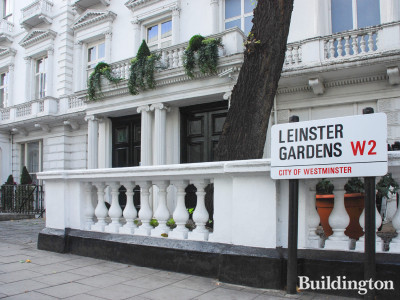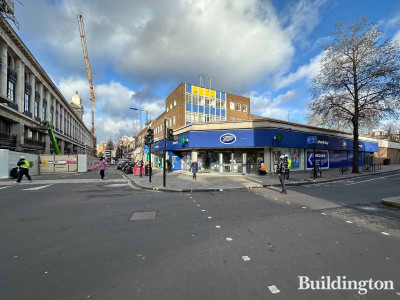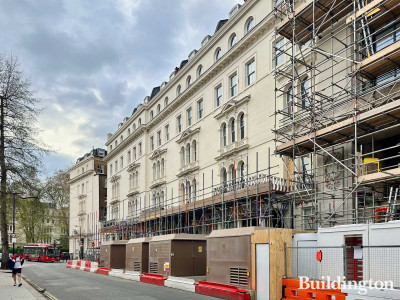Park Modern
Bayswater W2
C3E
Mixed use development
Key Details
Address
117-125 Bayswater Road, London W2 3JH
Local Area
Bayswater
Local Authority
City of Westminster
County
Greater London
Country
England
Completion
2023
Size
190000 sq ft
Flats
57
Prices from
£2,150,000
Use Classes
C3, E
Website
Overview
Park Modern at 117-125 Bayswater Road is a £500m residential-led mixed-use development overlooking the Kensington Gardens in Bayswater, London W2.
New Homes For Sale
The 190,000 sq ft south-facing will contain spectacular lateral apartments, three trophy penthouses and mews houses with prices from £2m to £60m.
The apartments span across nine floors, offering generous ceiling heights and floor-to-ceiling glazing opening onto private terraces, giving residents a front row view of the park and city skyline.
The one and two bedroom apartments are up to 1,600 sq ft in size, on the first to fourth floors, featuring floor to celing glazing with all the parkside apartments opening onto outside terraces.
The three and four bedroom apartments, up to 3,000 sqft in size, are on the fifth to seventh floors.
Three penthouses on the 8th and 9th floors provide 16,500 square feet of living space and 5,600 sqft of private wrap around terraces.
Priced at £60 million, the 9th floor penthouse offers over 7,000 square feet of lateral living space completely surrounded by over 2,400 square feet of terracing. Penthouse views include Kensington Palace, Royal Albert Hall, the Shard and the City of London skylines.
Amenities
Residents will benefit from 30,000 sq ft of 5-star hotel style amenities including a concierge, resident’s lounge, signature restaurant and cafe, porte cochère with valet parking, and a wellbeing floor with a 25 metre pool, gym, spa, cinema, and treatment salon.
Exclusive porte cochère with valet parking from the covered driveway opening onto a double-height lobby spanning the entire depth of the building.
The parkside lounge is located in a large bay bordered by full height glazing and the lobby lounge has a bespoke marble fireplace.
A resident’s lounge and library compliments the 6,200 sqft signature restaurant and café.
Below ground the well-being floor has a 16 sofa seat cinema, a glass-walled gymnasium and an adjoining spa and leisure suite with an 82 ft (25 metre) swimming pool and jacuzzi, bordered by leisure decks with loungers, steam room, sauna, treatment room and salon.
Commercial Space
30,000 sq ft of premium commercial space.
Architecture
The contemporary design by architect Lee Polisano of PLP Architecture represents Hyde Park’s finest park-side architecture to date. The fluid, modern architecture has a wave-like façade designed to maximise the views over the ‘green sea’ created by the adjacent trees and park.
New Homes For Sale
The 190,000 sq ft south-facing will contain spectacular lateral apartments, three trophy penthouses and mews houses with prices from £2m to £60m.
The apartments span across nine floors, offering generous ceiling heights and floor-to-ceiling glazing opening onto private terraces, giving residents a front row view of the park and city skyline.
The one and two bedroom apartments are up to 1,600 sq ft in size, on the first to fourth floors, featuring floor to celing glazing with all the parkside apartments opening onto outside terraces.
The three and four bedroom apartments, up to 3,000 sqft in size, are on the fifth to seventh floors.
Three penthouses on the 8th and 9th floors provide 16,500 square feet of living space and 5,600 sqft of private wrap around terraces.
Priced at £60 million, the 9th floor penthouse offers over 7,000 square feet of lateral living space completely surrounded by over 2,400 square feet of terracing. Penthouse views include Kensington Palace, Royal Albert Hall, the Shard and the City of London skylines.
Amenities
Residents will benefit from 30,000 sq ft of 5-star hotel style amenities including a concierge, resident’s lounge, signature restaurant and cafe, porte cochère with valet parking, and a wellbeing floor with a 25 metre pool, gym, spa, cinema, and treatment salon.
Exclusive porte cochère with valet parking from the covered driveway opening onto a double-height lobby spanning the entire depth of the building.
The parkside lounge is located in a large bay bordered by full height glazing and the lobby lounge has a bespoke marble fireplace.
A resident’s lounge and library compliments the 6,200 sqft signature restaurant and café.
Below ground the well-being floor has a 16 sofa seat cinema, a glass-walled gymnasium and an adjoining spa and leisure suite with an 82 ft (25 metre) swimming pool and jacuzzi, bordered by leisure decks with loungers, steam room, sauna, treatment room and salon.
Commercial Space
30,000 sq ft of premium commercial space.
Architecture
The contemporary design by architect Lee Polisano of PLP Architecture represents Hyde Park’s finest park-side architecture to date. The fluid, modern architecture has a wave-like façade designed to maximise the views over the ‘green sea’ created by the adjacent trees and park.
The 625 acres of Hyde Park and Kensington Palace Gardens slope gently downwards from north to south giving Park Modern the unrivalled advantage of being in an elevated south facing position overlooking the park
The wave-like façade was designed to maximise the views over the ‘green sea’ created by the adjacent trees and park. The upper floor apartments and penthouses are elevated high above the tree line with the spectacular south-facing aspect providing sunrise to sunset views including Kensington Palace, Royal Albert Hall, the Shard and the City of London skylines.
Get exclusive Park Modern updates on your email

Be the first to hear about the upcoming launch events and emerging projects – Buildington’s free ‘Launch Events Weekly’ newsletter is sent out once a week
Site & Location
The site is located on Bayswater Road, bounded by Queensway and Inverness Terrace. At the northern edge of Grade I listed Kensington Gardens. Neighbouring Buildings include:
- Consort House adjacent and partly part of the site
- 1d Inverness terrace
- 1c Inverness Terrace
- 1b Inverness Terrace
- Hilton Hyde Park west across Queensway
- 3-8 Porchester Gate across Inverness Terrace
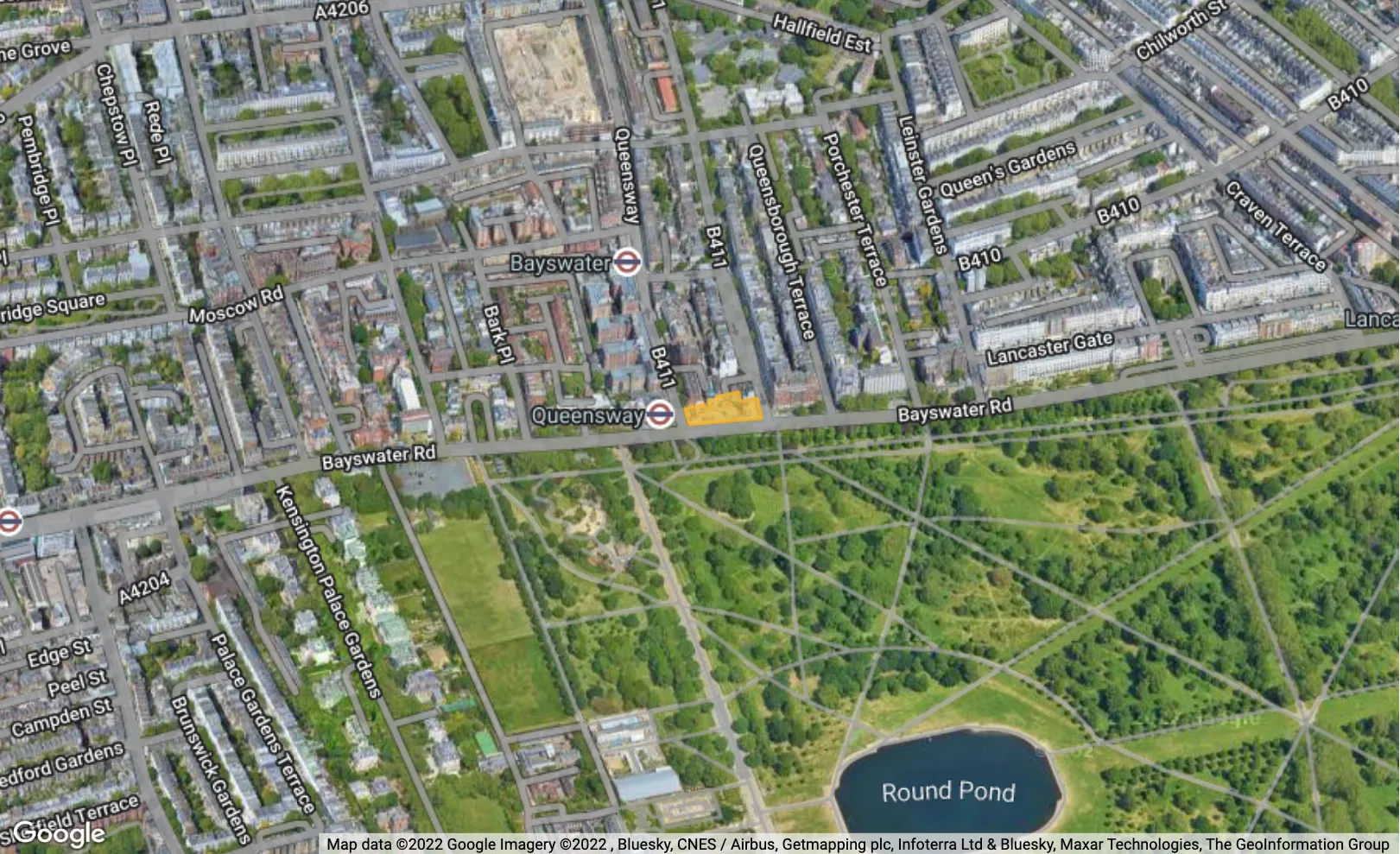
Team
Company
Type
Year
News from the companies
Nearby new developments
Planning application submitted
A new planning application has been submitted for the demolition of the existing building and the erection of a new single-family dwelling comprising a single basement...
16.10.2023
Completion
1935
New images
VABEL is now on site at 28-34 Queensway in Bayswater, London W2, and the demolition of the old buildings is well underway.
22.01.2024
Completion
2025
New appointment
Gulf Islamic Investments has announced its partnership with ELIE SAAB to introduce their first signature styled residences in the UK.
ELIE SAAB Residences next to...
01.01.2022
Residential prices from
£2,600,000
Completion
2022
Site for sale
Knight Frank, Dron & Wright and Savills have been instructed to sell the hotel with planning permission for a residential development of 32 apartments.
The freehold...
22.05.2021
Planning permission granted
Westminster Council has approved the plans for The Queensway Parade scheme in Bayswater, London W2.The development, now known as The William, will deliver 11,000m2 of...
29.11.2022
New images
Photo update shows progress at No.18 Porchester Gardens in Bayswater, where new homes will be ready to move into in 2024.The development offers one- & two-bedroom...
24.04.2024
Residential prices from
£1,625,000
Completion
2024
Disclaimer
Information on this page is for guidance only and remains subject to change. Buildington does not sell or let this property. For more information about this property please register your interest on the original website or get in touch with the Connected Companies.
