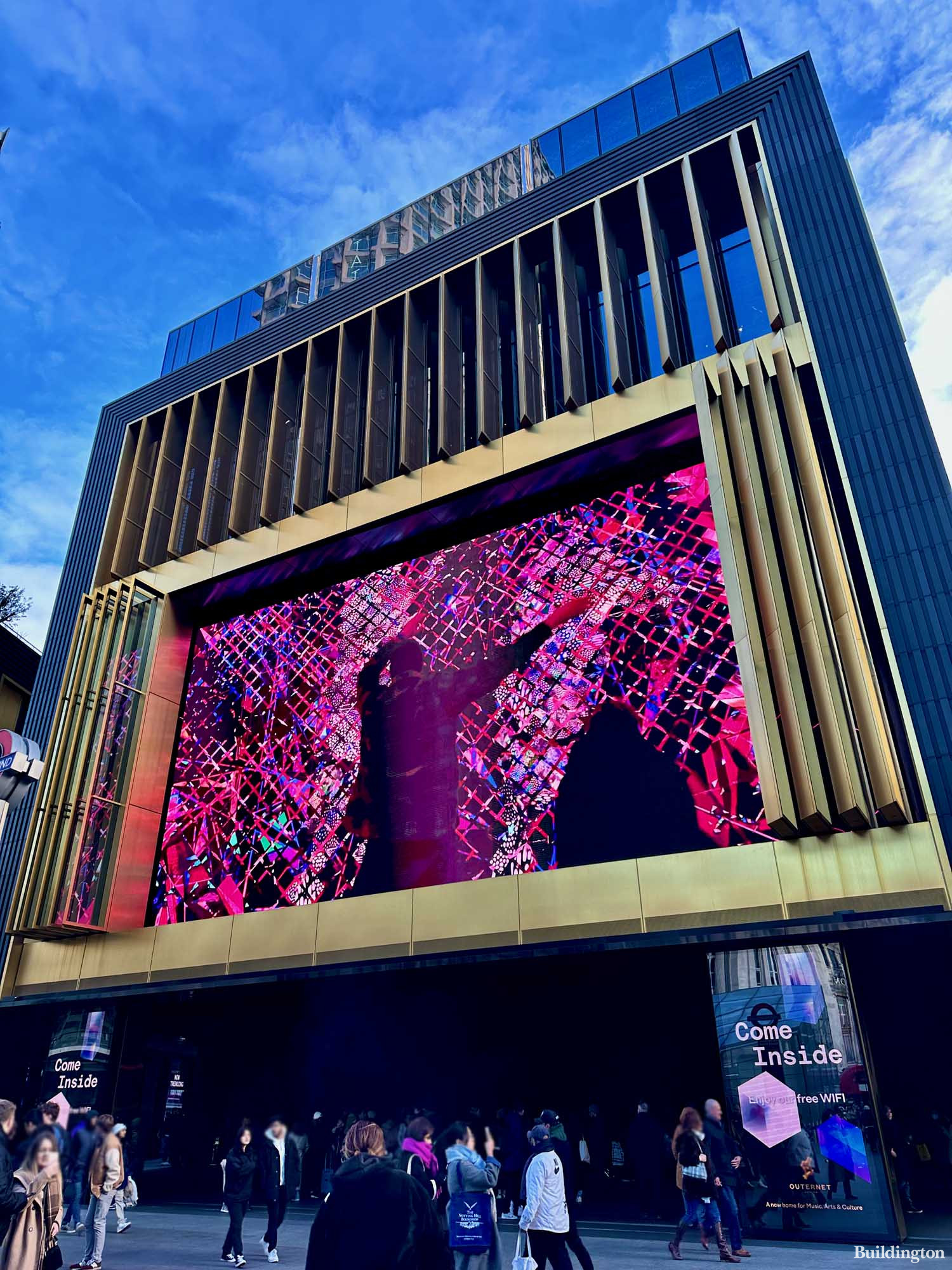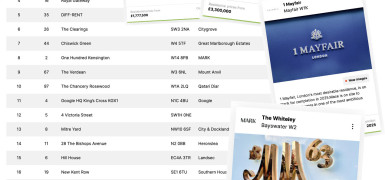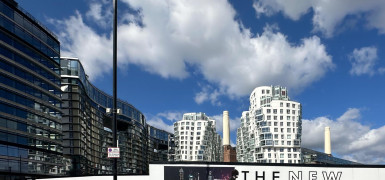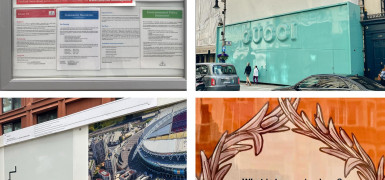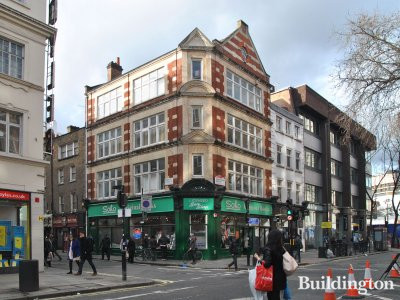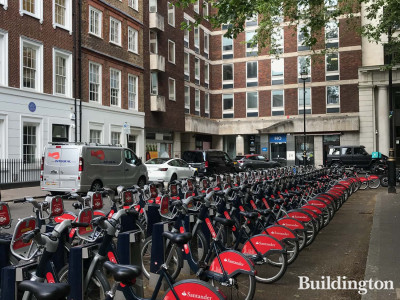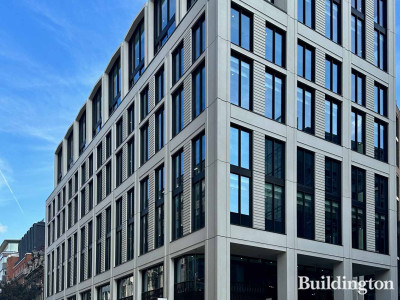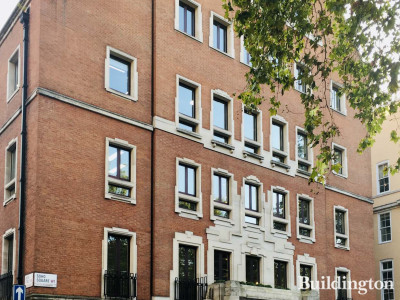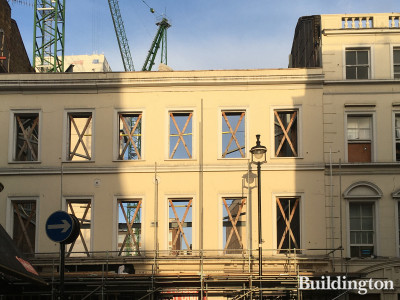Outernet London
Key Details
Overview
Outernet London is a mixed-use development in London WC2.
The project comprises retail, leisure and entertainment spaces, commercial offices and residential accommodation across 4 new buildings and a number of existing buildings.
The Now Building
The largest of the new buildings incorporates an innovative, retractable façade on its middle floors, revealing an urban gallery that is open to the public at street level. The building’s foundations straddle the Crossrail tunnel, above which is an underground ‘box within a box’ to contain an auditorium. Another of the new buildings incorporates a Victorian retained façade.
The new buildings meet BREEAM (2011) Very Good target. The domestic refurbishments are designed to meet BREEAM (2012) Excellent.
Buildings before the redevelopment
138-148 (even) Charing Cross Road;
4, 6, 7, 9, 10 and 20-28 Denmark Street;
1-6 and 16-23 Denmark Place;
52-59 St Giles High Street;
4 Flitcroft Street;
1 Brook Mews.
Other buildings along the north side of Denmark Street, London’s ‘Tin Pan Alley’ are restored.
The refurbishment covers a number of Grade II listed buildings on Denmark Street, Denmark Place and St Giles High Street, some dating back to before the Great Fire of London in 1666.
The many independent music shops on this side of the street have been updated, with offices and residential accommodation on the upper levels.
2021 summer - Chateau Denmark launch.
Planning Application
Redevelopment involving the erection of three buildings (5 and 7 storey buildings facing Centre Point Tower and a 4 storey building on Denmark Place), following the demolition of 1-6, 17-21 Denmark Place and the demolition of York and Clifton Mansions behind a retained facade to provide 2955sqm GIA of basement Event Gallery space to be used for community events, exhibitions, product launches, live music, awards ceremonies, conferences and fashion shows (Sui Generis); a 723sqm GIA urban gallery with 1912sqm of internal LED screens to be used for circulation space, retail, advertising, exhibitions, brand and product launches, corporate events, screenings, exhibitions and events (Sui Generis); 420sqm GIA of flexible retails and restaurant floorspace (Class A1/A3); 2995sqm GIA of restaurant floorspace (Class A3); 1066sqm GIA of drinking establishment (Class A4) and a 28 bedroom hotel (Class C1) between Denmark Place and Andrew Borde Street. Change of use of 4, 6, 7, 9, 10, 20-28 Denmark Street, 4 Flitcroft Street and 1 Book Mews to provide 1551sqm GIA of office floor space (Class B1a); 2553sqm GIA of residential floor space (Class C3); 242sqm GIA of affordable housing (Class C3) and 2023sqm GIA of retail floor space (Class A1). Provision of a new pedestrian route from Andrew Borde Street to Denmark Street at ground floor level and associated partial demolition at 21 Denmark Street. Camden ref. no. 2015/3073/P.
History
The street was once home to ‘The NME’ and ‘Melody Maker’, as well as recording studios that saw The Kinks, the Rolling Stones and Elton John pass through their doors.
A 300-year-old structure behind Denmark Street that has been a stable yard and a blacksmith in its time, and was most recently part of the famous 12 Bar Club music venue, is placed on a concrete raft and moved temporarily within the site, before being returned to its original location to become part of the entrance to the underground auditorium.
Construction work started in July 2017 and was completed in February 2021.
2017 July - Skanska announces it has signed a £142 million contract to build St Giles Circus development for developer Consolidated Developments.
Also known as St Giles Circus.
References
1. London Borough of Camden camden.gov.uk

Site & Location
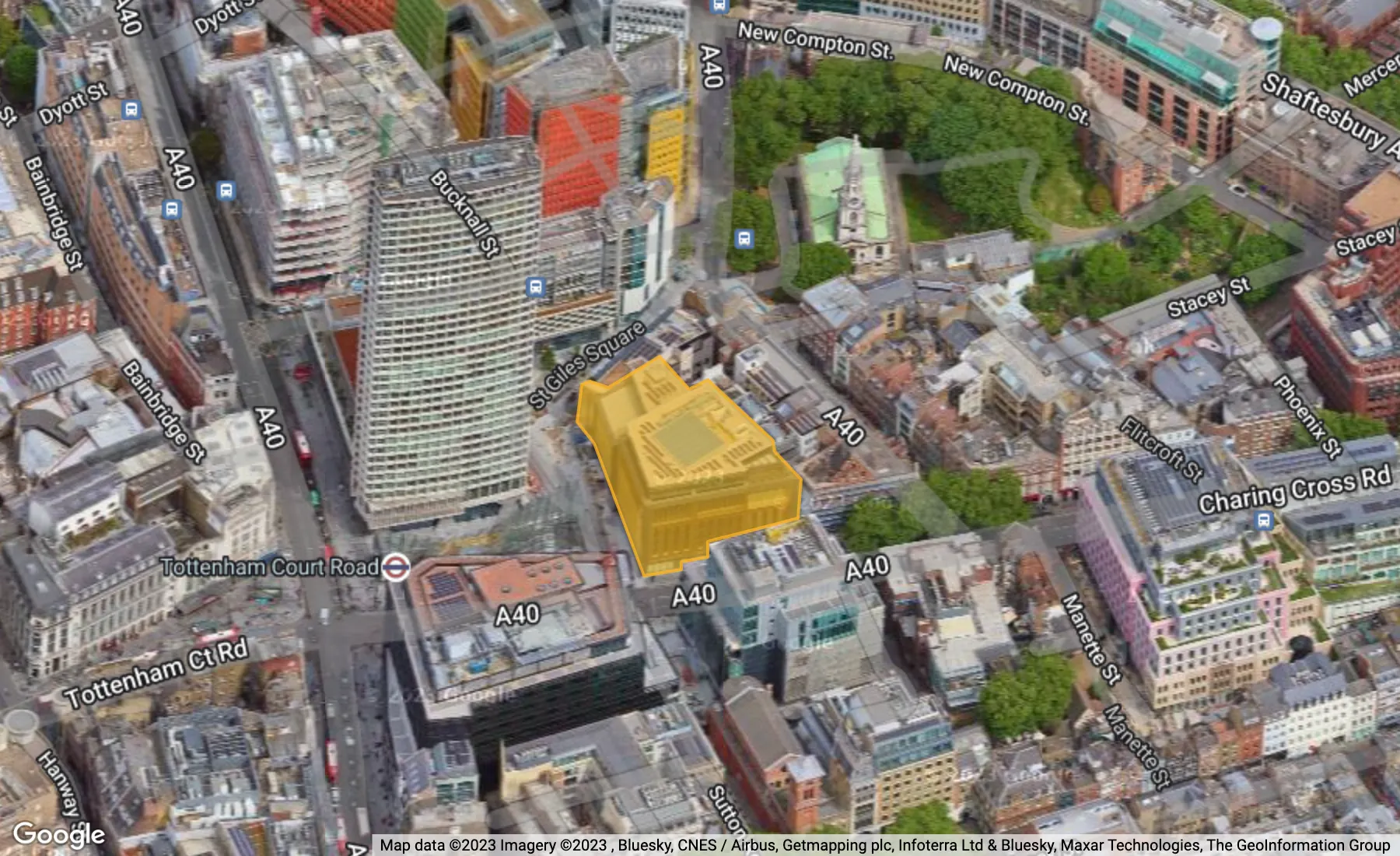
Transport
TUBE
BUS
Team
News from the companies
Nearby new developments
Disclaimer
Information on this page is for guidance only and remains subject to change. Buildington does not sell or let this property. For more information about this property please register your interest on the original website or get in touch with the Connected Companies.
