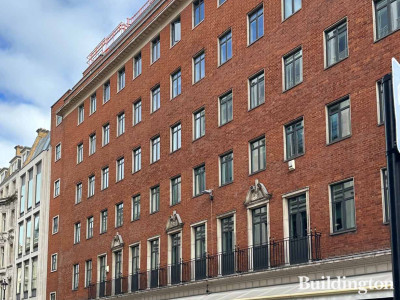Planning application submitted
16/05/2022 by Buildington
Planning application submitted
Planning application submitted for the demolition of all existing buildings, excavation to deepen existing basement, and redevelopment to provide an eight-storey building plus one storey basement comprising office (Class E) and flexible retail/restaurant floorspace (Class E) at ground floor; office floorspace (Class E) on all upper floors; external terraces and associated hard and soft landscaping; cycle parking; replacement of commemorative plaque and other associated works.
Westminster City Council ref. no. 22/03276/FULL
Architect: Fathom Architects
