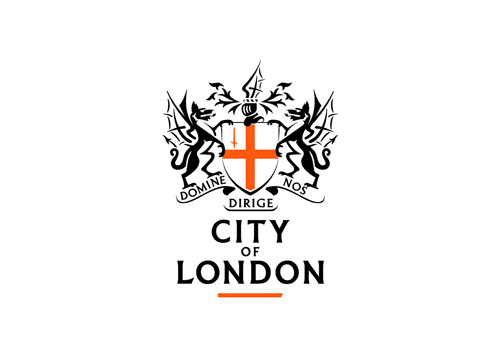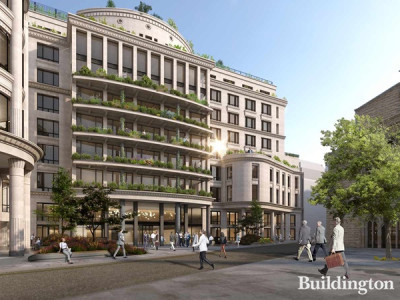
Planning permission granted
City of London has approved plans for the extensions, alterations and change of use including: (i) Change of use of part basement and part ground floor from sui generis (drinking establishment) to flexible Class E (retail/restaurant/office) and sui generis (drinking establishment) and extension at ground floor; (ii) single and double storey extensions at roof level to form new Class E(g) use (office); (iii) double height extension at ground floor to form enlarged office entrance at Basinghall Street; (iv) use of office fronting Coleman street for flexible Class E (retail/restaurant/office) and associated alterations to building entrances with open arcade and retail frontages; (v) creation of terraces to Basinghall Street, the south elevation, and at roof level and changes to existing terraces including installation of structures; (vi) hard and soft landscaping at Basinghall Street and Coleman Street; (vii) provision of ancillary external and internal cycle parking and facilities; (viii) installation of plant at roof level; and associated works.
City of London ref. no. 22/00321/FULL
Submitted: 22.04.2022
Architect: Stiff + Trevillion

