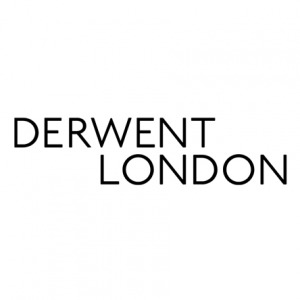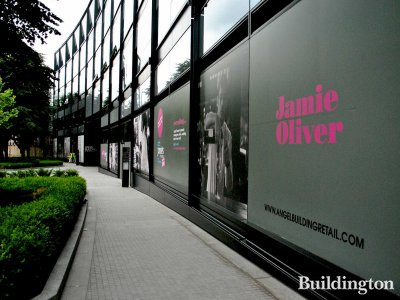Angel Building has been shortlisted for this year's prestigious RIBA Stirling Prize.
Now in its 16th year, the RIBA Stirling Prize is awarded to the architects of the best new European building 'built or designed in Britain'. The winner will be announced on Saturday 1 October at Magna Science Adventure Centre in Rotherham and will be broadcast on a special edition of BBC Two's The Culture Show on Sunday 2 October.
The Angel Building
St John Street, Islington, London N1
Architect: Allford Hall Monaghan Morris
Client: Derwent London
Contractor: BAM Construction
Structural Engineer: Adams Kara Taylor
Services Engineer: Norman Disney & Young
Contract Value: £72m
Date of completion: October 2010
Gross internal area: 33,224 sq m
This speculative office space redefines the sector. An unremarkable 1980s office block has been transformed into a building not only of great elegance and poise but one that contributes positively to life on the streets outside while creating new interiors of great refinement.
A new tailored facade to St John Street sweeps round the corner with the Pentonville Road, connecting with the set-back building line established by a neo-Georgian neighbour and creating a new landscaped strip, designed by J+L Gibbons. The shimmering trees form a foil to the crisp lines of the new facades and help to aerate this busy part of Islington.
The new building retains the original structure while infilling an old courtyard and adding new office girth around its perimeter. The additional floor-space (25,000 square metres net of lettable space instead of 15,000 square metres) is the key to increasing the building's rental value, unlocking the development and enabling it to become more intimate with the surrounding streets. Retail units – including a soon-to-open Jamie Oliver restaurant - are incorporated into the ground floor on St John Street.
The entry sequence off St John Street with a publicly accessible cafe and lounge sets civilised new standards for ways in which the atrium form can be used to animate a commercial ground floor as well as simply getting light in. A finely executed and generous 3 metre grid of in-situ concrete fins and beams (instead of the usual enslaving 1.5 metres) rises up to a gridded toplight. The colour and smooth surface of the concrete is complemented by the smaller scale grid of a delicate terrazzo floor.
A magnificent polished black gestural sculptural piece by McChesney Architects Out of the strong came sweetness adds drama and counterpoint to the Kahnian gravitas of the atrium.
It is to the huge credit of Derwent London plc with their architects, AHMM, that they have created such high-end speculative office space. The building is not only extremely well made and resolved, but offers an idea of how building and working in cities might look in the future.
Source: derwentlondon.com, architecture.com

