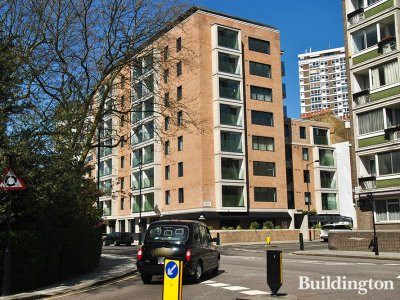Proposal: Amendments to planning permission dated 6 March 2008 (RN: 07/08532) for use of existing building as 36 self contained residential flats (8 x 1 bedroom flats, 12 x 2 bedroom flats and 16 x 3 bedroom flats), with associated external alterations including alterations to fenestration and replacement of projecting bays, installation of green roofs,
erection of a three storey rear extension and single storey roof extensions to the Connaught Street elevation and at main roof level, installation of 10 air conditioning condenser units at ground floor level and 2 air conditioning condenser units at eighth floor level within acoustic enclosures and enclosure of existing full height kitchen extract
duct; namely, alterations to transom on the ground floor windows to the west and south elevations, enlargement of glazing to southernmost windows on ground floor west elevation, alterations to the fenestration on the ground floor south elevation to include replacement of four pane full length glazing with three pane full length glazing and extension of existing high level window to full length three pane window.
Planning Application received by Westminster City Council during week ending 7.08.2011.
If you want to make comments that will be taken into account in determining an application they must be submitted either via the online planning applications database http://idoxpa.westminster.gov.uk/online-applications/ or in writing.
