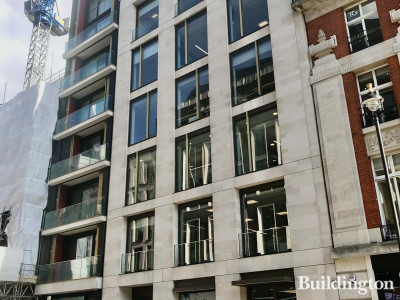Planning application received by Westminster City Council:
Variation of Condition 15 of planning permission dated 18 June 2009 (RN: 09/02008) for demolition of Nos. 8-10 Hanover Street and redevelopment to provide a building at Nos. 8 and 9 of basement, ground and six upper floors for office use and a building at No. 10 of basement ground and seven upper floors for retail use at basement and ground floors with six residential flats on the upper floors (accessed via the ground floor of No. 9) with rooftop plant. (Site includes 5-6 Mason's Arms Mews). Namely Condition 15 amended to read '' the rear fourth and fifth floor flat roofed areas may only be used as external amenity, spaces ancillary to the approved office use of the building as indicated on the drawings approved hereby and shall not be used until the terrace balustrades have been installed as shown on the approve drawings. Those areas shown for use as maintenance terraced may only be used for the purpose of maintenance of the building and for no other purpose the fourth floor roof area may only be used as external amenity space during hours 9.00 and 17.00 hrs Monday to Friday and not at all on public holidays''.
Source: Westminster City Council www.westminster.gov.uk/planning
Ref. no: 13/01846/FULL
Date: Wed 20 Feb 2013

