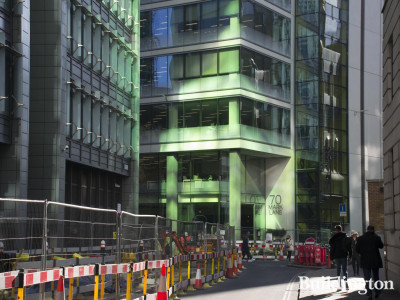70 Mark Lane achieved practical completion in December 2014.
The building offers 170,000 sq ft of high quality office space over 15 floors, with floor plates ranging from 14,000 sq ft to 5,000 sq ft, and four retail units on the ground floor. The scheme boasts nearly 10,000 sq ft of dramatic winter garden terrace space on the uppermost six floors, created by a spectacular over-sailing opening glass roof.
In October, Mitsui Fudosan confirmed that global insurance company Zurich has agreed to take a total of 68,170 sq ft across the building's 7th to 12th floors in a 15-year lease which will commence in March 2015. This major letting took the total pre-let of the building to over 90%, with international insurance broker Miller having already signed up for 85,000 sq ft across the first six floors. Only the top three floors, which benefit from the terraced gardens and commanding views over the City skyline, now remain to be let.
The City scheme, which sits at the heart of London's insurance district, was purchased by Mitsui Fudosan and Stanhope from Schroder Property Investment Management in November 2011. Construction began in October 2012 after both parties signed a new head lease and building agreement with co-freeholders The Drapers' Company and the City of London Corporation.
The scheme has been designed by leading UK architects Bennetts Associates and has achieved a BREEAM 'Excellent' rating. The construction manager responsible for the development was Sir Robert McAlpine, with Davies Maguire + Whitby appointed as structural engineer, Grontmij as service engineer and McGee as demolition contractor.
Source: Mitsui Fudosan www.mitsuifudosan.co.uk

