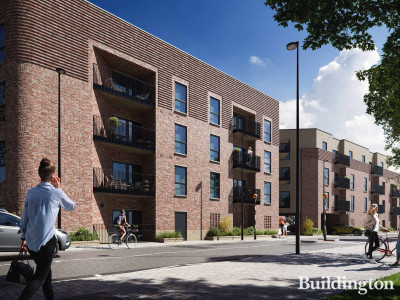
CGI of Brentwood Central by Weston Homes
2023 Weston Homes
2023 Weston Homes

CGI of Brentwood Central development buildings by Weston Homes in Brentwood CM14.
2023 Weston Homes
2023 Weston Homes

Example open plan kitchen at Brentwood Central development by Weston Homes in Brentwood CM14.
2023 Weston Homes
2023 Weston Homes

Bedroom at Brentwood Central development by Weston Homes in Brentwood CM14.
2023 Weston Homes
2023 Weston Homes

Bathrooms at Brentwood Central development by Weston Homes in Brentwood CM14.
2023 Weston Homes
2023 Weston Homes

Bathrooms at Brentwood Central development by Weston Homes in Brentwood CM14.
2023 Weston Homes
2023 Weston Homes
Exclusive Subscriber Access Only
This image gallery is available exclusively to our paid subscribers.
Why Subscribe?
Unlock complete access to our database's extensive photo archive and enjoy our exclusive content. As a subscriber, you'll experience the best of Buildington with unlimited access to all the insights helping you to spot off-market opportunities before others do.
Ready for Full Access?
Sign up now and choose one of our paid subscriptions starting from just £49 per month.
Sign upAlready have an account? Log in

