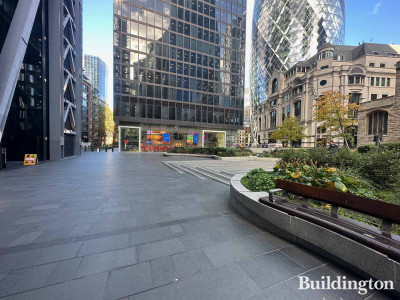The City of London has approved plans for the development of a 73-storey skyscraper at 1 Undershaft.
The Mayor of London will now have to decide whether to allow the Corporation to grant planning permission as recommended, or to direct refusal.
Designed by Eric Parry architects, the proposed development is for a tower with 73 storeys above ground (304.94m AOD/289.94m AGL) with 4 basements.
It will be the second tallest building in Europe after The Shard.
The building would provide offices, retail (lower ground/basement 1), a publicly accessible viewing gallery (levels 71-72), public restaurant (level 70) and ancillary basement cycle-parking, servicing and plant.
The gross floor area would be 154,100sq.m (GEA), comprising:
- 131,937sq.m offices,
- 2,178sq.m retail (Class A1-A3) (lower ground and ground)
- 2,930sq.m public viewing gallery (sui generis) (levels 71-72)
- 1,220sq.m restaurant (Class A3) (Level 70)
- 15,835sq.m ancillary areas and plant
The building by Singaporean developer Aroland Holdings would be the tallest in the City and the focal point of the Eastern Cluster, and would provide a significant increase in flexible office accommodation, supporting the strategic objective of the City of London Corporation to promote the City as the leading international financial and business centre.
The City currently provides employment for over 450,000 people. The aim is to increase the City’s office
floorspace by 1,150,000m2 gross during the period 2011-2026, to provide for an expected growth in workforce of 55,000.
The architects are planning to create a large elliptical opening in the piazza, similar to the Broadgate Circle or the Rockefeller Centre in New York. This would provide light into, and a visual link with, the public areas at lower ground floor level. Incorporated within this opening would be a dedicated cycle ramp providing access to the cycle parking at basement level 2.
In order to attract and encourage small, start-up businesses the developers have stated that they would commit to providing 25 workspaces at 50% of the market rent for their first five years in the building.
The existing 28-storey Aviva Tower was designed by architects Gollins Melvin Ward Partnership and completed in 1969. The bold rectilinear geometry and detailing was heavily influenced by Ludwig Mies van der Rohe. It has an area of publically accessible open space, St. Helen’s Square, to the south, east and west. The existing tower is 118m tall and has five levels of basement beneath.
Source: City of London cityoflondon.gov.uk Ref no 16/00075/FULEIA

