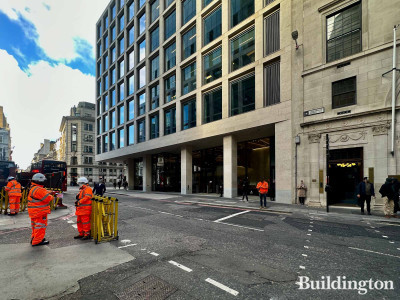Plans submitted
WilkinsonEyre has submitted a revised planning application for the already consented 6-8 Bishopsgate/150 Leadenhall Street building.
The project has been revised following the evolution of the Cluster, and in particular the recent approvals for 1 Undershaft, 22 Bishopsgate and 1 Leadenhall Court.
The stepped form of the earlier consented scheme, also known as Prussian Blue, is retained but modified to retain a similar proportional relationship between the different blocks. The new proposal, based on the same architectural concept, increases the height of the building by 10 storeys to 50 storeys, from 185m AOD to 220m AOD and increases lettable office space from 41,806m² to 52,954m².
A rooftop pavilion at level 50 will give public access to a viewing gallery from a ground floor entrance.
wilkinsoneyre.com

