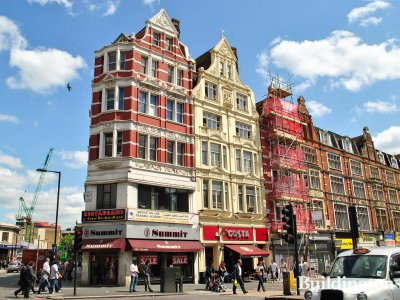Planning application has been submitted to Westminster Council this week for: 246-254 Edgware Road - Use of ground and basement floors of No. 246 as a retail shop (Class A1), with hotel fire escape between ground to upper ground floor levels, internal alterations to accommodate a new upper ground floor at 254 and 246 comprising cafe (Class A3) and hotel (Class C1) floor space, installation of mechanical plant to the rear of No.246, use of basement floor of No.254 as office accommodation (Class B1), and use of part of ground floor of No.254 as a hotel reception (Class C1).
Team: Design by Claridge Architects, planning statement by Dalton Warner Davis.
Source: City of Westminster planning application ref no 18/01968/FULL westminster.gov.uk.
