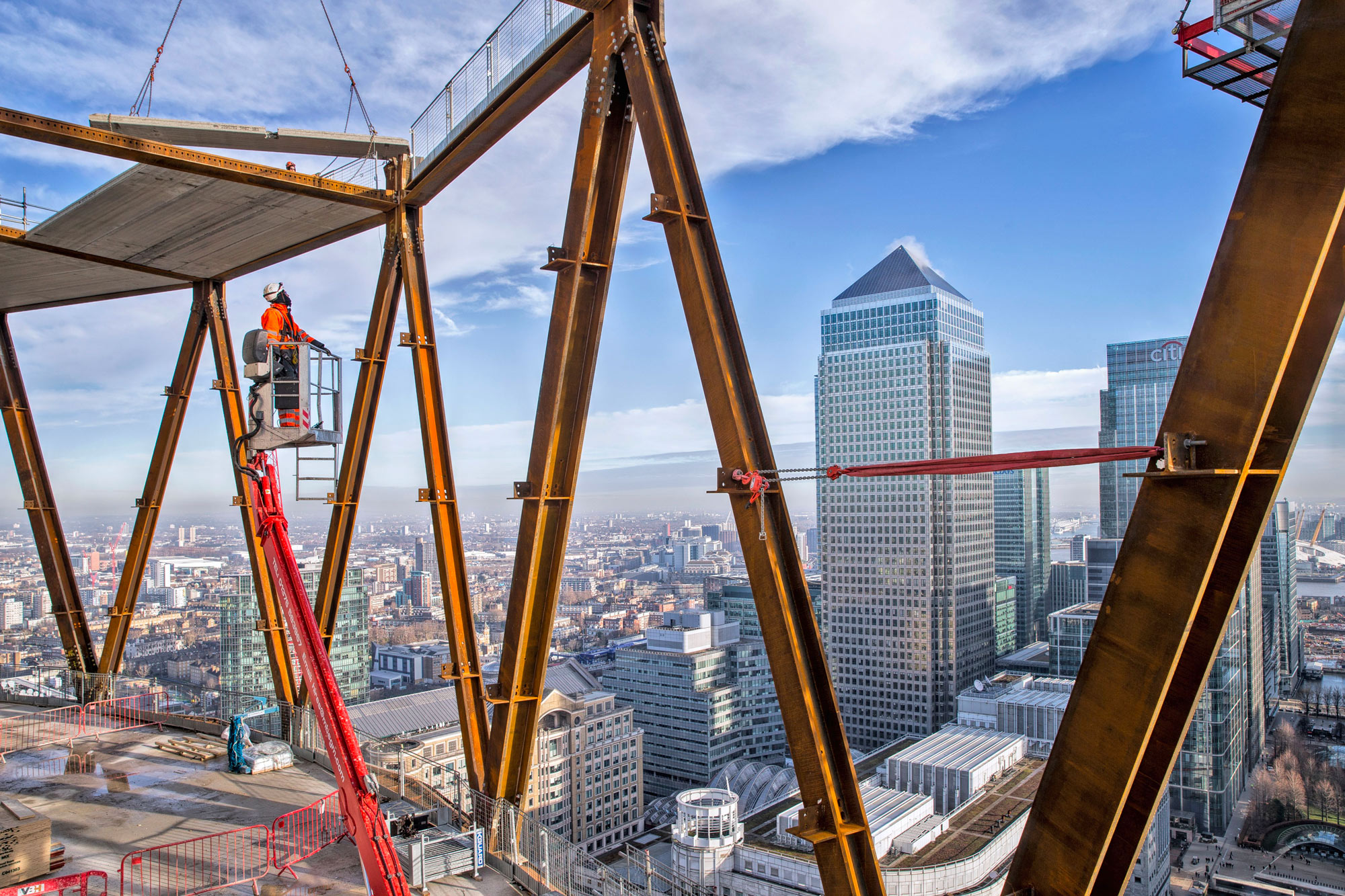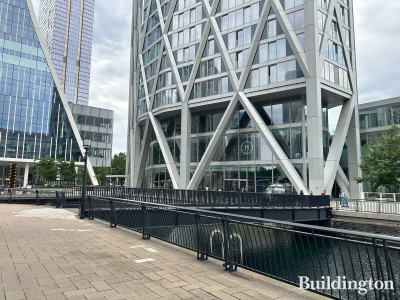
Topped Out
The concrete core of Newfoundland is now complete and has reached its full height at level 60.
The steel diagrid is now completed at level 59. The cladding installation continues to follow the construction of the main structure and is now over 50% complete. The tower cranes are now at their maximum height, sitting over 240m above sea level, 235m above ground level.
The fit out to the apartments is continuing lower down the building at level 25, with a range of works taking place. The
installation of flooring and bathrooms has now begun on the lower floors, along with the apartment ceilings.
Over the summer months, construction of the apartment floor slabs will be completed. This will allow the dismantling of the white, 3-storey screens that have climbed with the tower over the past year.
At roof level, three floors of plant rooms will be constructed in reinforced concrete, before work on the steelwork ‘crown’
begins. The cladding will continue to be installed up the building at approximately one floor per week.
Fit out works will continue to progress, with the addition of apartment doors and kitchens.
Read more from the Newfoundland Newsletter Spring 2018 by Canary Wharf Group canarywharf.com.

