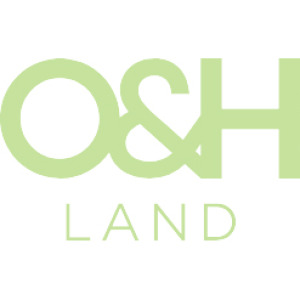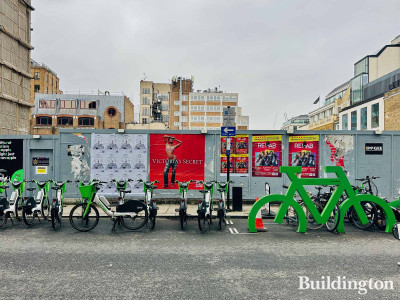A new planning application was submitted on 25th of March 2019 for the demolition of all existing buildings and redevelopment to provide a seven storey building (plus three storey basement) on Grafton Street and a linked 11 storey building (plus two storey and part three storey basement) on Bruton Lane/Barlow Place comprising up to six residential units (Class C3), use of the remaining floorspace for use as a hotel and associated facilities (Class C1), retail (Class A1), flexible retail/restaurants (Class A1 and A3), flexible hotels/restaurants (Classes C1 and A3), and flexible hotel/restaurants/bars (Classes C1, A3 and A4), flexible hotel/spa (Classes C1 and D2), creation of a recessed drop off onto Grafton Street, creation of terrace areas at ground/first floor level overlooking Bruton Lane and at sixth floor level on the Grafton Street building, installation of plant at roof level and associated provision of open space and landscaping. (Site includes 163-164 New Bond Street). Westminster Council ref. no. 19/02260/FULL.
Team: Developer - O&H Grafton Developments Ltd, Architect - Foster + Partners, Planning Consultant - Gerald Eve, Structural Engineer - Ramboll, Communications - BECG, Archeology - MOLA, Transport Consultant - Canaparo Associates, Ecology Consultant - BSG Ecology.
Source: Westminster.gov.uk/planning

