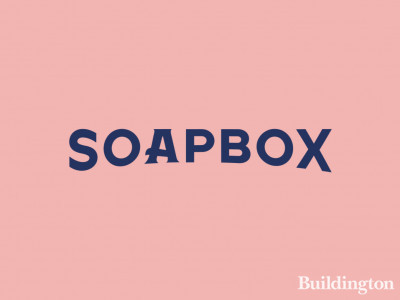Plans approved
22/07/2020 by Buildington
Planning permission granted
Careyjones Chapmantolcher has secured planning permission for three commercial buildings for the High Street frontage for Sugar House Island.
The 40,000 sqft of flexible space on the ground level provides for a number of retail, restaurant and café units that line the development’s principal public realm, Chimney Walk. The upper levels of the buildings provide 290,000 sqft of office floor space.

