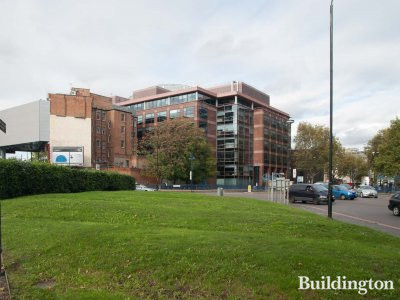Plans Approved
Southwark Council has approved plans for the redevelopment of Skipton House.
Architect Piercy & Company focused on sustainability and adaptive re-use, which led to the strategy of retaining six of the current seven-storey steelwork structure and using this to support a six-floor steel and cross-laminated timber extension.
The 280,000 sq ft uplift will add 490,000 sq ft of workspace to Elephant and Castle. The large work floors have been flexibly designed to accommodate both large and small businesses and there is a triple-height garden on the 7th floor with amazing views over London.
Stuart Piercy, Founding Director at Piercy & Company commented: “We designed the workspaces to be adaptable in terms of internal vertical connectivity and subdivision. We also worked to soften the distinction between tenant and landlord space so that tenants feel connected to the experience of the building as a whole. Workspaces are collected around the theatre like central atria, cascading stair, gardens and events spaces creating a campus atmosphere. There is a purposeful modesty to the architecture in terms of structure, palette and detailing, reflecting on the direction of workspaces in the face of dramatic changes in both behaviour and economics.”
Read more from piercyandco.com.

