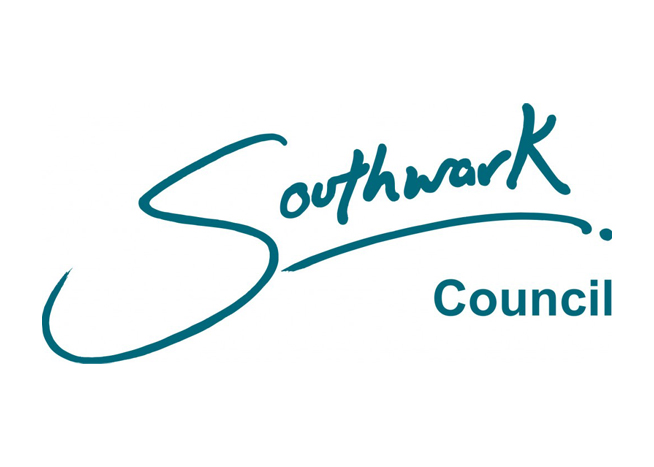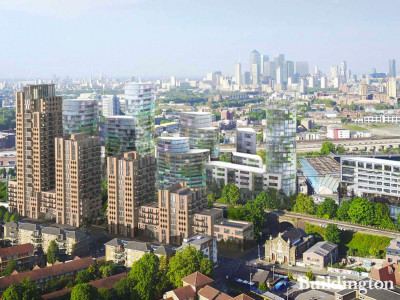
Plans submitted
Planning application submitted for the redevelopment of 79 -161 Ilderton Road to provide two separate buildings, a north building and a south building separated by a publicly accessible childrens playspace. The erection of a north building to include a part 5, part 6, part 16 and part 28 storey development (93.350m AOD max). The erection of a south building to include a part 3, part 5, part 8, part 13 storey development (49.275m AOD max). To deliver a total of 312 residential units, 448.6sqm GIA of retail floorspace (Use Class A1), 1,817.98sqm GIA of commercial floorspace (Use Class B1) and associated basement provision, disabled parking, cycle parking, childrens playspace, public realm improvements and landscaping. This application represents a departure from strategic policy 10 Jobs and Businesses of the Core Strategy (2011) and Saved Policy 1.2 'Strategic and Local Preferred Industrial Locations' of the Southwark Plan (2007) by virtue of proposing to introduce residential accommodation in a Preferred Industrial Location.
Southwark Council ref. no. 18/AP/2497.
