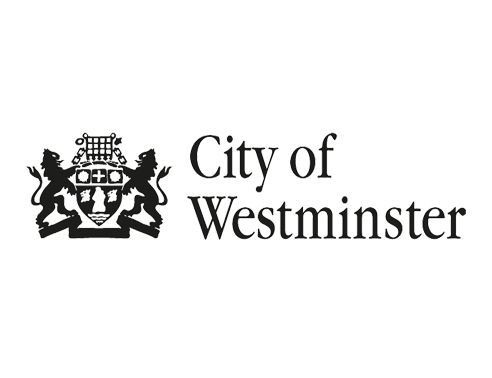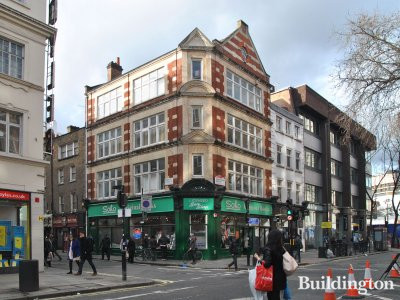
Planning Application Submitted
26/10/2021 by Buildington
Planning application submitted
Planning application submitted for demolition of existing roof form, insertion of a facsimile floor to match lower floors and creation of a new fourth floor at 121-123 Charing Cross Road; demolition and reconstruction of building at 125 Charing Cross Road with enlarged footprint and height, excavation to enlarge existing basement, installation of plant machinery at roof level and external alterations, in connection with office use (Class E) at part basement, part ground, first to fourth floor levels; and retail (class E) at part ground floor and part basement level with associated shop front alterations. 121-125 Charing Cross Road London WC2H 0EA.
Westminster Council ref. no. 21/07333/FULL
Architect: Halebrown Architects
