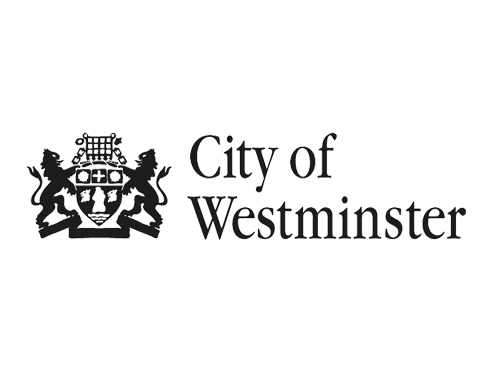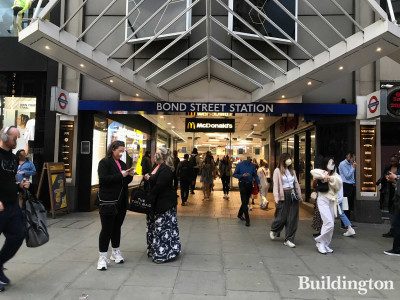
Planning Application Submitted
Planning application submitted for Part demolition and alterations to existing building comprising demolition of second to fifth floor level, part demolition of ground and first floor at south eastern corner, removal of existing facades at ground and first floor level, erection of new second to seventh floors with setback eighth floor plant level to provide office (Class E) accommodation, new and replacement façades, installation of entrance canopies along Oxford Street and Davies Street, provision of terraces at third, fifth, sixth and seventh floor levels including greening, installation of plant and enclosure at second floor level, provision of cycle parking spaces and facilities and associated works.
Westminster Council ref no. 21/06879/FULL
Applicant: British Land and NBIM
Architect: AHMM

