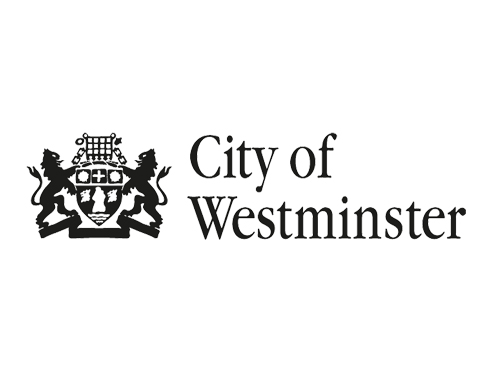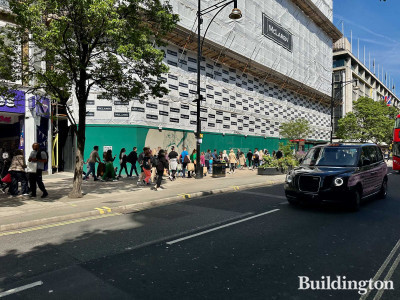
Planning application submitted
Planning application submitted for installation of new ground floor shopfronts including 2no. new double-height entrances; extensive refurbishment of the existing Portland stone facade; replacement of the existing windows between first and fifth floors with new double-glazed units, and modification of the fifth floor windows to increase their height; infill construction along fifth floor Chapel Place in facsimile of the existing facade to provide additional Class E floorspace; installation of ventilation louvres to the Chapel Place elevation at first to fourth levels; demolition of the sixth and seventh floors and erection of replacement sixth and seventh floors (including the creation of new external terrace areas) and new eighth floor roof extension with external terrace areas, all for use within Class E; and consolidation of roof level plant within a single enclosure and provision of a new building maintenance unit at roof level.
Westminster ref. no. 21/01633/FULL.
Architect: PDP London
Planning Agent: DP9
