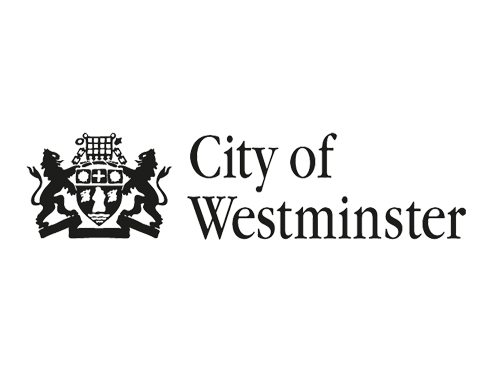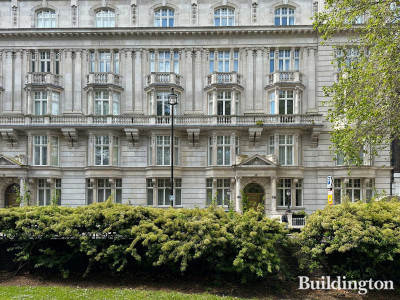
Planning permission granted
Planning permission granted for the refurbishment of existing building, including demolition works and alterations to the rear, installation of services at new basement level, removal of roof plant and erection of roof extension at main roof level in connection with the use of part lower ground and part ground floor levels for Class D1 use and 25 residential apartments (Class C3) at part lower ground to seventh floor levels. Balconies from third to sixth floor level to the rear with terraces and plant located within an acoustic enclosure at lower ground floor level and other minor external alterations to the front façade.
Development team:
Developer: Harcourt Investments Limited
Project Coordinator: Centreland
Architect: Darling Associates Architects
Project Manager: Arcadis
Planning Consultant: DP9 Limited
Heritage Consultant: KM Heritage
Structural Engineer: AKS Ward
Mechanical Engineer: AECOM
Electrical Engineer: AECOM
Fire Engineer: MLM
Sustainability: AECOM
Cost Consultant: BTP
Building Control: MLM
Acoustic Consultant: AECOM
(Westminster planning application no. 14/09419/FULL).

