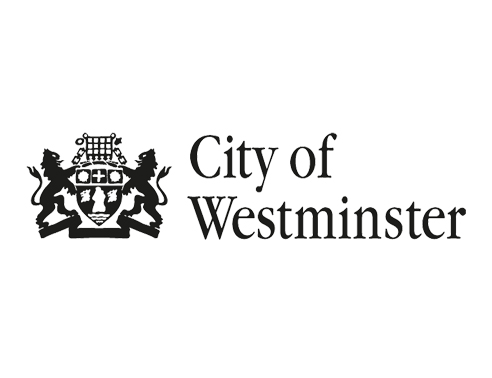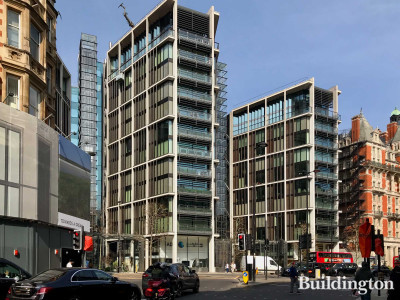
Planning permission granted
Westminster Council has approved plans for the demolition of existing buildings and redevelopment to provide a building comprising four interlinked blocks above a double-height 'podium' rising from the ground plus eight storeys to ground plus 12 storeys to include 86 residential units and three retail units (within either Class A1 or A2). Three basement levels comprising residential leisure facilities, storage, servicing, parking and cycle bay provision, together with parking, leisure and servicing facilities for adjacent hotel. Relocation of Edinburgh Gate and realignment of Knightsbridge; associated highways works and the stopping up of existing public highways. Reorientation of the Knightsbridge underground staircase/entrance (north side) and all necessary enabling works.
Westminster Council ref. no. 05/07487/FULL.
Address: Bowater House 68 Knightsbridge London SW1X 7LT
Architect: Richard Rogers Partnership
Planning agent: DP9 for Project Grande (Guernsey) Ltd
