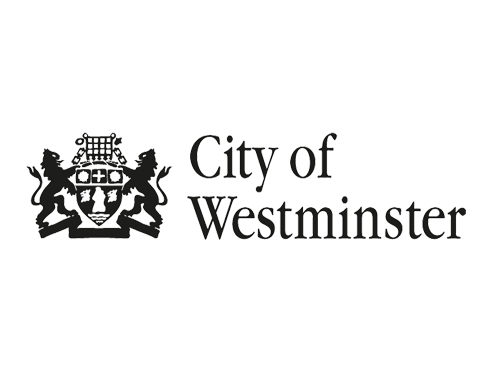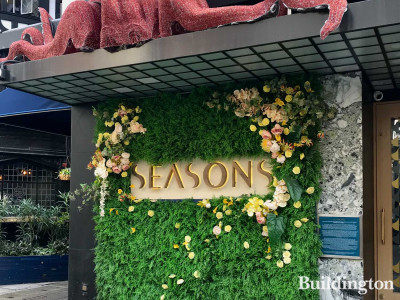
Planning permission granted
Planning permission granted for the demolition of existing 7th floor level and existing roof top plant room, rebuilding the 7th floor level and erection of new 8th floor level and new screened roof top plant room. Erection of bolt on balconies to rear elevation at 2nd to 7th floor level, creation of terraces at roof level and green roofs. Erection of single storey building at rear ground floor level on Bruton Lane for cycle parking. Use of part basement and part ground floor for either continued restaurant (Class E) use or retail (Class E) use, and use of the upper floors for continued office (Class E) use. Associated external alterations including replacement windows and rendering existing side and rear elevation (on Bruton Lane).
Westminster Council ref. no. 21/02469/FULL
Architect: Squire and Partners
