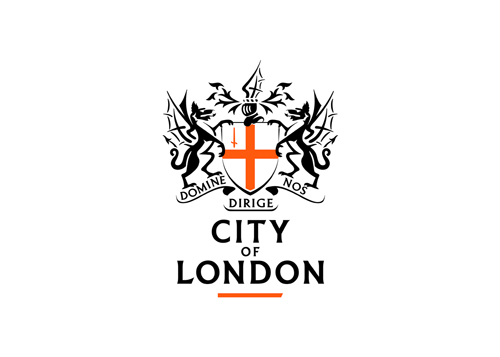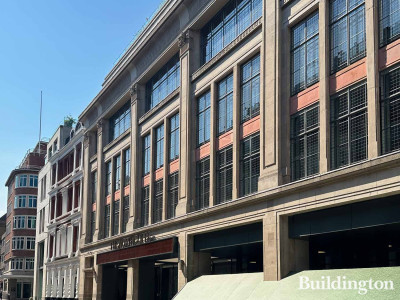
Planning permission granted
04/08/2021 by Buildington
Planning permission granted
Planning permission is granted for internal and external refurbishment works comprising the retention and cleaning of the existing facades, modifications to the secondary entrance at the corner of Bouverie Street and Tudor Street, and the rationalisation of internal floorplates (ii) extension of the building at fifth and sixth-floor level to create additional B1 office floorspace (iii) the provision of landscaped roof terraces at levels, five, six, and seven (v) Installation of a new entrance fronting Tudor Street (vi) demolition of the mansard roof of 26 Tudor Street and erection of replacement mansard roof.
City of London ref. no. 20/00582/LBC
Architect: JRA
