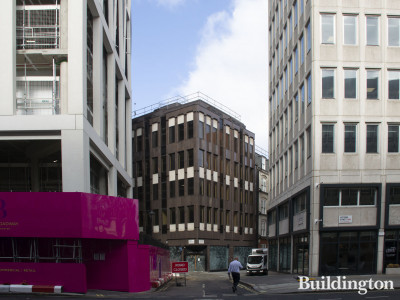
Plans approved
13/01/2022 by Buildington
Planning permission granted
Westminster Council has approved plans for the changes to the roof layout including reconfiguration of the existing mechanical plant area, provision of roof access and terrace area, alterations to the façade design and alterations to the basement and ground floor layout and cycle spaces.
Westminster Council ref. no. 21/05212/FULL
Architect: Darling Associates
