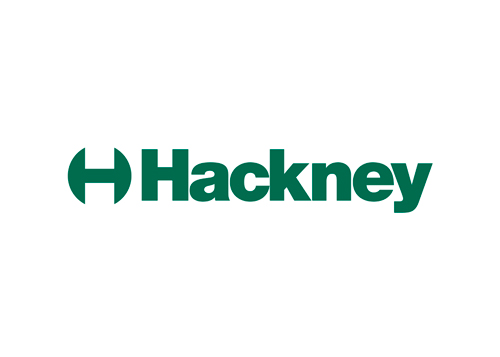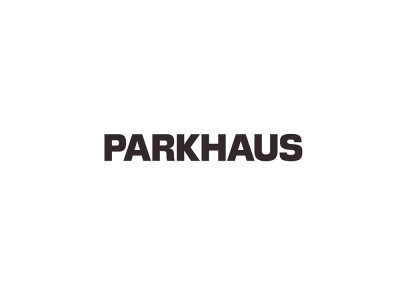
Plans approved
03/06/2016 by Buildington
Planning permission granted
Planning permission was granted for the Demolition of all existing buildings and structures and the erection of four buildings of between 1 and 15 storeys in height; comprising a minimum of 3,202sqm of business use (Class B1), 517sqm flexible floorspace (Class A1, A3 and B1), 444sqm flexible floorspace (Class D1, D2, B1), a replacement waste facility (Sui Generis) and 79 residential units (Class C3), hard and soft landscaping; servicing facilities; parking; cycle parking; ancillary and enabling works, plant and equipment and associated development.
Hackney Council ref. no. 2015/0555.
Submitted: 19.02.2015
Architect: Lynas Architects

