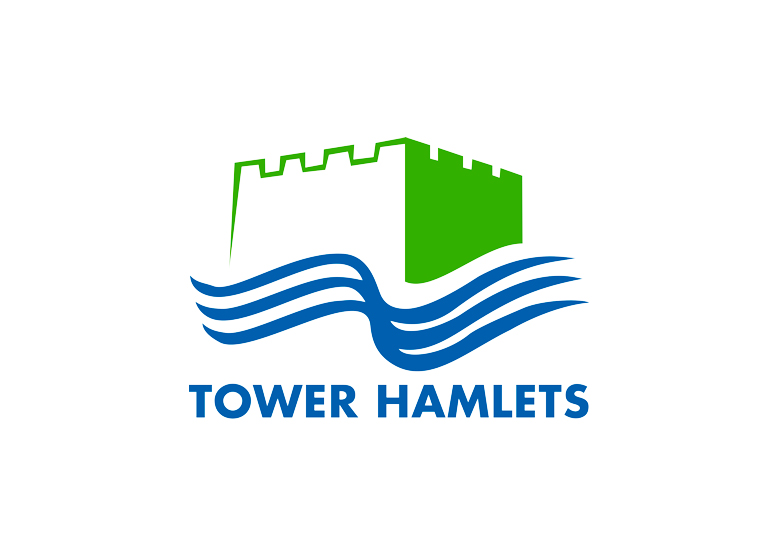
Planning permission granted
27/03/2019 by Buildington
Planning permission granted
Tower Hamlets approves plans for the erection of a part 7-storey, part 28-storey and part 30-storey building comprising 15,639 sq.m (GIA) hotel (Use Class C1) floorspace (consisting of 400 bedrooms), 8,537 sq.m (GIA) residential (Use Class C3) floorspace (consisting of a total of 66 homes; comprising 30 x 1 bed, 28 x 2 bed and 8 x 3-bed homes) and 71 sq.m (GIA) flexible retail and community floorspace (Use Class A1/D1), creation of a new 'left turn only' vehicular access from West India Dock Road, hard and soft landscape improvements to the adjacent areas of highway and public realm and other associated works.
Tower Hamlets ref. no. PA/18/01203/A1
Developer: Rockwell
Architect: SimpsonHaugh
