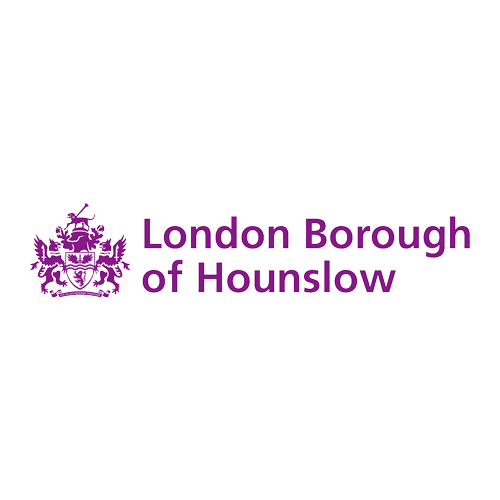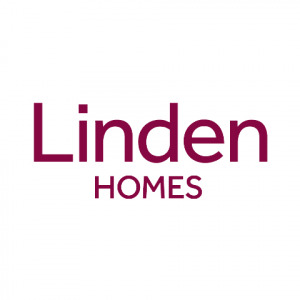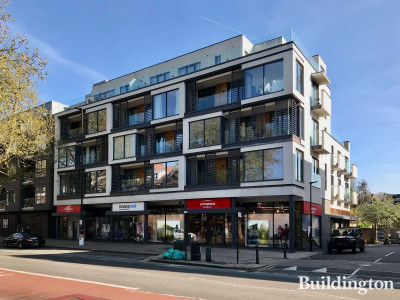
Plans approved
05/05/2011 by Buildington
Plans approved by Committee
Hounslow Council approves plans for erection of a new mixed use building (4-storeys plus penthouse level) comprising of A1 retail use on the ground floor and 16 residential units to the upper floors with basement level car parking and associated landscaping on the pavement/highway.
Hounslow ref. no. P/2011/0331
Submitted: 7 February 2011
Architect: 3S Architects

