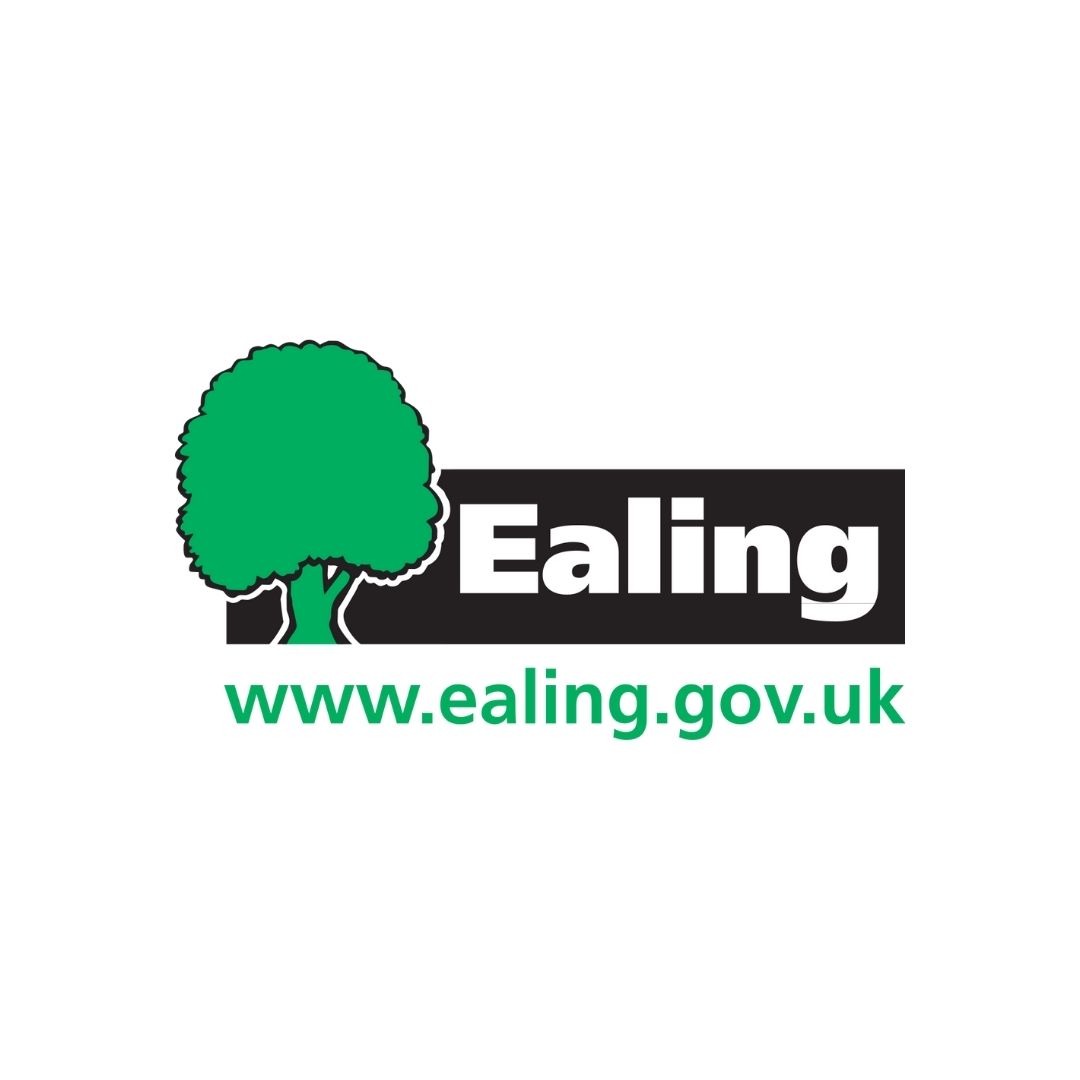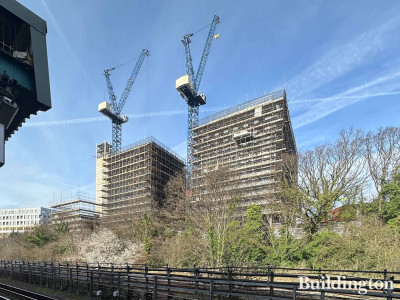
Planning permission granted
26/11/2019 by Buildington
Planning permission granted
Ealing Council has approved plans for the demolition of existing structure and erection of part 7, 9 and 13 storey building with double basement for use as student accommodation (use class sui generis) comprising up to 650-bed spaces, ground floor ancillary student facilities and study areas, cycle parking, plant, access and servicing, landscaping and public realm, and basement/ground floor retail/café/restaurant (class A1/A3) and gymnasium (class D2) commercial units.
Ealing Council ref. no. 174485FUL
Submitted: 6.09.2017
Developer: Hanger Lane Investments Ltd.
Architect: Squire & Partners
