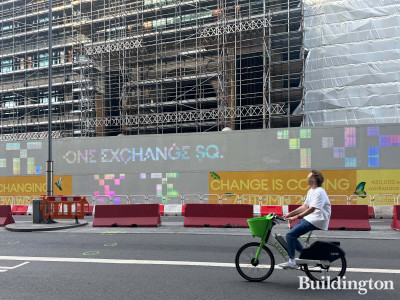
Planning application submitted
Planning application submitted for part demolition of the site for the refurbishment and extension to the existing facade facing onto Exchange square and upper levels; External alterations and improvements to facades facing onto Bishopsgate and at ground floor including new main entrance and new retail frontages; public realm improvements fronting Bishopsgate including new steps, seating and accessibility improvements; Increased height and widening of Exchange Arcade; creation of a new outdoor retail pavilion terrace to level 1; creation of west extension terraces; creation of wing extension terraces; provision of external terraces for occupants at levels 4, 8, 9, 10, 11, 12 and roof terrace on level 13; provision of cycle storage and other works incidental to the development (9,920 sq.m).
City of London ref. no. 21/00930/FULMAJ.
Developer: PNB
Planning consultant: DP9
Architect: Fletcher Priest

