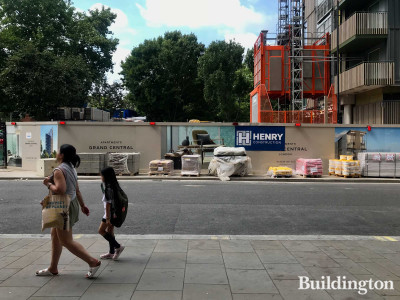
Planning permission granted
Planning permission was granted for the demolition of existing buildings and the provision of approximately 2,190sq.m replacement school (Use Class D1); approximately 1,765sq.m of community facilities (Use Class D1); approximately 207sq.m of flexible Use Class A1/A2/A3/D1 floorspace and 136 residential units (Use Class C3) over 7 buildings ranging from 3 to 25 storeys in height comprising: ? Plot 1: Community uses at ground floor (Use Class D1) (approximately 1,554sq.m) to include a children?s nursery and community play facility with 10no. residential units above; ? Plot 2: 35 residential units over flexible A1/A2/A3/D1 floorspace at ground level (approximately 137sq.m); ? Plot 3: Extension of Grade II listed terrace to provide 3no. dwellings; ? Plot 4: Replacement school (Use Class D1) ; ? Plot 5: 20no. residential units over a replacement community hall (Use Class D1) (approximately 211sq.m); ? Plot 6: 14no. residential units; and Plot 7: 54no. residential units over flexible A1/A2/A3/D1 floorspace at ground level (approximately 70sq.m). Provision of 11,765 sqm of public open space along with associated highways works and landscaping.
Camden Council ref. no. 2015/2704/P.
Architect: DSDHA

