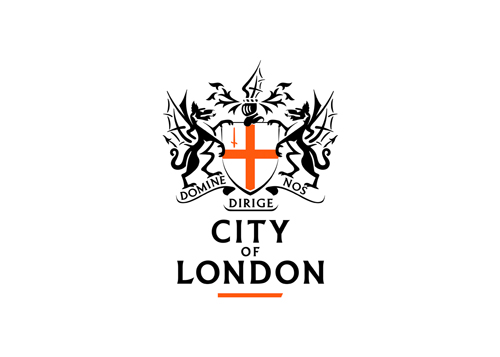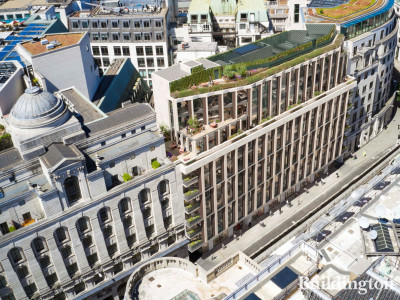
Plans submitted
Planning application submitted for partial demolition, alteration and extension to provide office and flexible office/restaurant floorspace (Class E) at ground, lower ground and basement level and office floorspace (Class E) on upper levels comprising (i) demolition of level 7 and plant enclosure above; (ii) creation of new office floorplates at levels 7, 8, and 9 and plant enclosure above; (iii) retention of lower ground and basement level and concrete frame at ground to level 6 with replacement front and rear facades; (iv) remodelling of office entrance, associated external alterations at street level including creation of new entrance; (v) creation of external terraces and associated hard and soft landscaping; (vi) provision of ancillary cycle parking and associated facilities; and (vii) other ancillary works.
City of London ref. no. 22/00158/FULMAJ
Developer: KanAm Grund Group
Architect: Aukett Swanke
Planning Consultant: Gerald Eve

