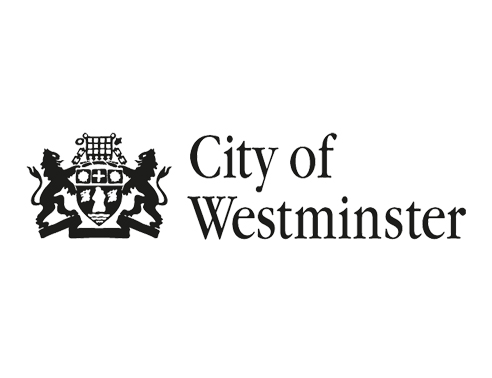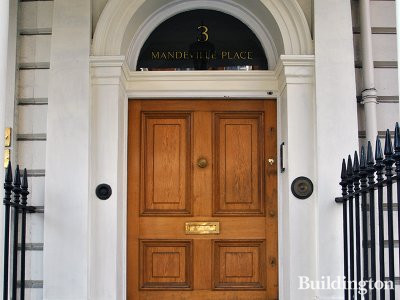
Plans approved
30/01/2018 by Buildington
Planning permission granted
Westminster Council has granted planning permission for the demolition and redevelopment behind retained and refurbished Mandeville Place facade, including the rebuilding of a mansard roof, rear extension over existing lightwell on basement, ground and first to fourth floors, removal of redundant roof plant, installation of plant within new recessed roof level enclosure and installation of extract duct terminating above main roof level. Use of basement and ground floors as a restaurant (Class A3) and use of the first to fourth floors as offices (Class B1).
Architect: Barr Gazetas.
Westminster Council ref. no. 17/10490/FULL.
