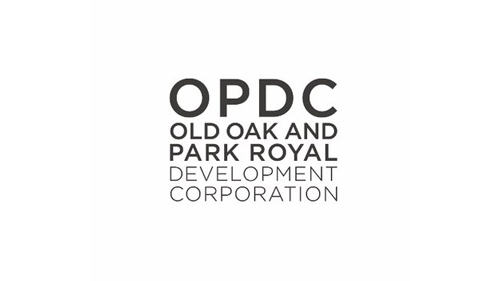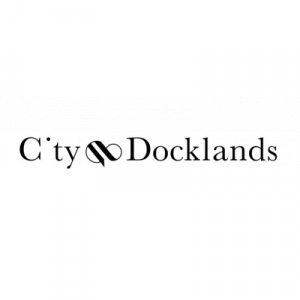
Planning permission granted
01/02/2018 by Buildington
Planning permission granted
Planning permission was granted for the demolition of existing buildings and structures and redevelopment of the site to provide two new buildings ranging from 6 storeys (24 metres above ground level) to 19 storeys (71.8 metres above ground level) in height, comprising 609 sqm (GIA) of ground floor flexible non-residential floorspace (Use Classes A1/A2/A3/A4/B1/D1/D2), 514 sqm (GIA) ground floor workspace (Use Class B1/Artist Studios) and 200 residential units (Use Class C3) with disabled car parking, plant space, amenity space, landscaping and associated works.
OPDC ref. no. 17/0055/FUMOPDC
Developer: City & Docklands
Architect: Make
Planning Consultant: Quod

