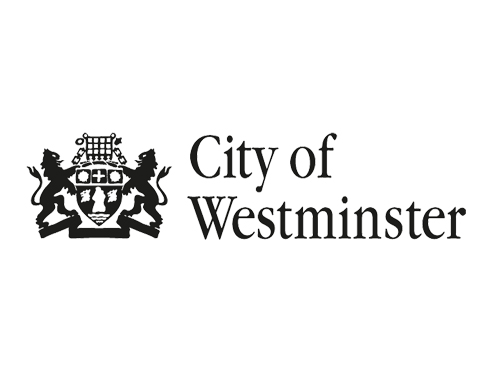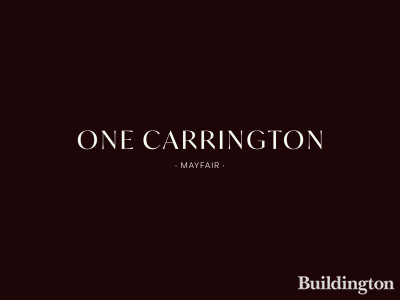
Planning permission granted
Demolition of existing buildings on site and redevelopment to provide up to 30 residential units (Class C3), office floorspace (Class B1), gymnasium (Class D2), retail art gallery (Class A1), restaurant (Class A3) and retail (Class A1) floorspace; creation of a new pedestrian link through the site between Yarmouth Place and Carrington Street; erection of buildings either side of the new pedestrian link between 4 and 8 storeys in height; excavation to create additional basement accommodation; provision of on site car parking, cycle parking and delivery bay on Yarmouth Place; new landscaping including improvement works to Yarmouth Place; associated alterations.
Westminster Council ref. no. 16/11248/FULL
Submitted: 25.11.2016
Architect: Allford Hall Monaghan Morris
Planning consultant: Savills

