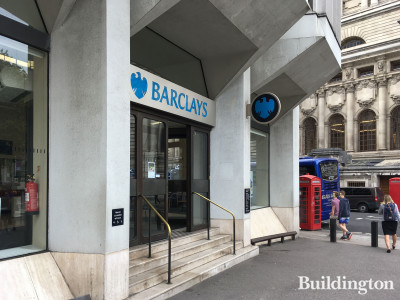Planning permission granted
11/09/2019 by Buildington
Planning permission granted
Planning permission granted for refurbishment and extension of existing building to provide additional B1 (office) floorspace, use of ground floor for retail (Class A1) purposes and Class A3 (cafe/restaurant) purposes and gym (Class D2) at basement level; terraced infilling of central courtyard, creation of roof terraces together with green roofs; reconfiguration and provision of additional plant accommodation at basement and roof level; replacement windows and new entrances together with new shopfronts; new layout at ground level for accessible parking and refuse store; cycle parking and showers and servicing at basement level.
Westminster City Council ref. no. 19/03450/FULL
Architect: David Roden Architects
Developer: IDE Real Estates
