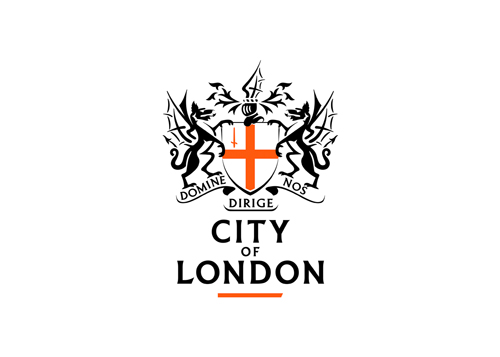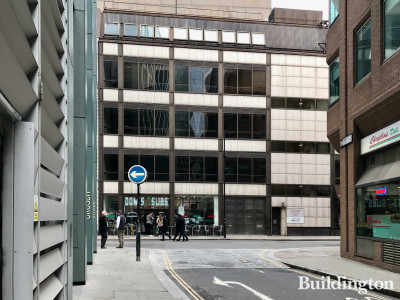
22/11/2018 by Buildington
Planning permission granted
Planning permission was granted for the demolition of the existing buildings and the construction of 2 basement levels and ground plus 19-storey building comprising office (Class B1) use [24,160sq.m GEA] and retail (Class A1/A3) uses [305sq.m GEA] with associated servicing and plant facilities [4,760sq.m GEA]. [Total 29,225sq.m GEA]
City of London planning application no. 17/00330/FULMAJ.
Submitted: 12.04.2017
