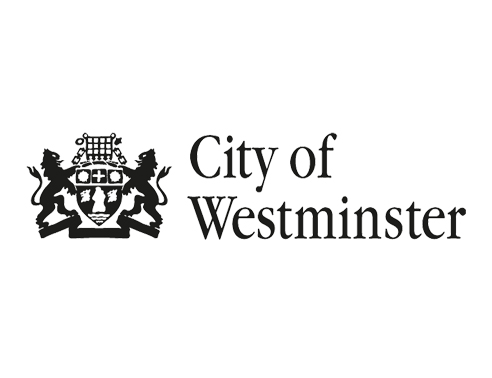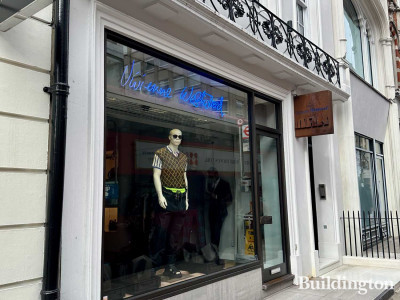
Planning permission granted
Planning permission granted for the erection of extension to the rear at first to fifth floors; rationalisation of the rear elevation including new glazed openings; replacement of shared (with No.17 Conduit Street) fire escape provision including metal stair and landings; erection of rear first floof extension including new roof lights; installation of new dormer windows to front facade; refurbishment and new finishes to existing mansard roof (to match existing); refurbishment and new finishes to existing first floor rear extension including new roof lights; replacement of existing AC condenser units and associated attenuation units (on roof of lower rear extension); creation of rear terrace at second floor level (enclosed by lightweight metal screen) and replacement of windows to front elevation to match existing.
Westminster City Council ref. no. 20/01939/FULL
Architect: StateStudio
