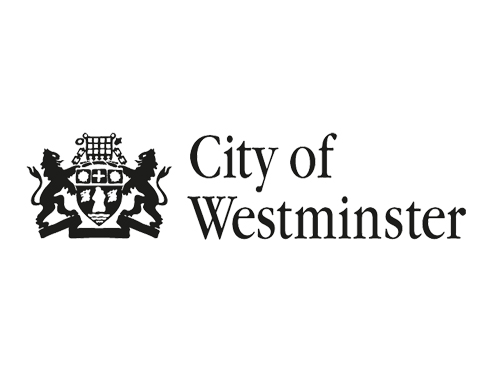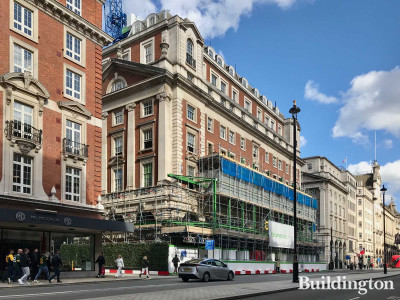
Planning permission granted
Planning permission was granted for the redevelopment of Nuffield House and Pegasus House including demolition behind a retained facade (west, south and east) of Nuffield House and replacement building comprising 2 level basement, ground, mezzanine and first to seventh floor and demolition and replacement of Pegasus House comprising 2 level basement, ground, mezzanine and first to fifth floors; amalgamation of the two buildings to provide new office (Class B1), retail (Class A1), restaurant (Class A3), flexible office / retail (Class B1 / A1), and residential accommodation (Class C3); and other associated works. (Linked to 19/00529/FULL)
Westminster Council ref. no. 19/00530/LBC
Developer: Aviva Investors
Architect: Allford Hall Monaghan Morris

