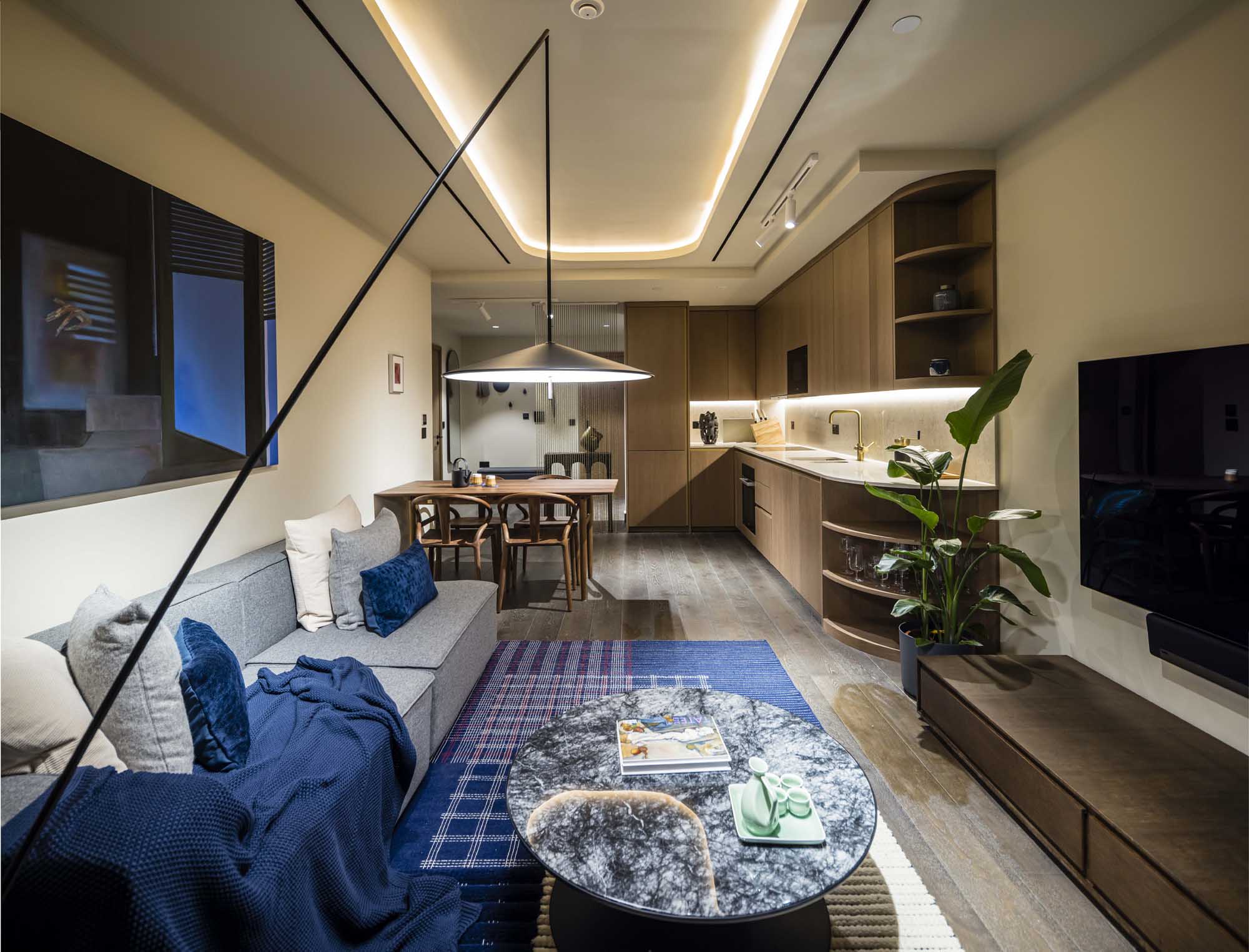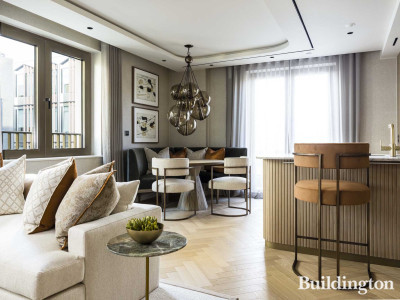
Jack Qu of China Design Centre designs the new two-bedroom show home at TCRW SOHO
Galliard Homes has opened a Feng Shui-inspired two-bedroom show apartment at TCRW SOHO designed by interior designer Jack Qu of China Design Centre.
The iconic residential-led development fronts on Oxford Street and offers exceptionally luxurious homes in the heart of the West End. China Design Centre's design, which utilises spatial psychology, provides buyers with much-needed respite and peace in the midst of the cosmopolitan capital.
The 833 sq ft centrally located apartment has been given zen energy and flow by China Design Centre, which explored the traditional Chinese practise of arranging living spaces to create harmony with the natural world while still maintaining elements of playfulness through contemporary art, to allude to Soho's rich cultural diversity and renowned hedonism.
TCRW SOHO comprises two main buildings designed by Hawkins\Brown architects comprising 81 studio, one, two and three-bedroom apartments and 11 one, two and three-bedroom penthouses. Both buildings have their own entrance and hotel-style reception foyer where residents will benefit from an exceptional concierge service.
Coming Home
A tranquil tone is set upon entry to apartment no. 203 with a beaded screen, that serves to welcome buyers into the space whilst also partitioning the open plan living room from the entry hall, creating zones that allow each area its own culture.
The entry hall also features a slender console table and a scattering of raindrop-shaped coat hooks fitted into the wall above an ottoman seat, alongside a full-length mirror. The area is complete with a large piece of deconstructed, Chinese calligraphy-inspired wall art.
Feng Shui
Feng Shui, translating to wind and water, is a concept derived from an ancient poem that talks about human life being connected to and flowing with the environment around it. China Design Centre has used furniture pieces of different density to create flow, layers and an evocative journey through the apartment whilst making it feel richer and bigger.
The Living Area
Starting with the transparent beaded screen, through to the dining area in the middle, which is made up of a lightweight walnut table and chairs, to the final destination living area which culminates in a solid and grounding grey sofa.
The sofa sits upon a rug made up of a traditional Chinese textile that generates a unique, playful and homely atmosphere. This layout is an example of a traditional open entry (with movement), a semi-open centre (with less movement), and a slowed-down (closed) end of space.
Chinese design believes that an eye-catching corner should be the focal point of a room and to honour this, China Design Centre has placed a brass tower in the far corner of the living space, coined ‘The Golden Corner’, symbolic of prosperity and wealth. The golden pagoda (popular in China, Korea and Japan) can stand as an ornament in and of itself, but in this case, is adorned with feature objects including a large ceramic Chinese vase.
The living space is complete with a shiny topped marble coffee table to reflect light, a weighted timber/rock armchair and a ‘fisherman’ floor lamp which resembles a fishing rod, all pieces contributing to a raw and inartificial environment.
The Kitchen
The kitchen, located against the left-hand wall upon entering the living space, offers integrated Miele appliances in Veneer kitchen cabinets with Quartz stone worktops. The whole space is further enhanced by ethereal, flowing privacy voiles paying into the apartment's meditative theme and the use of curves and rounded shapes both in the architecture and the interior design further enhances the unique flow of the space.
The Bedrooms
The principal bedroom has a decadent yet raw feel to it, featuring warm creamy tones with wallpaper used solely behind the bed to maximise the space. China Design Centre has fostered an informal ambience via asymmetrical bedside lighting in the form of one beautifully delicate hanging lamp and one bedside table lamp. A smart wooden dressing table, with its own mirror, completes the space.
The second bedroom is accented by a whimsical grey wallpaper that resembles a whirring flurry of clouds and is grounded by a black framed rattan bed with accompanying bedside tables completed by an asymmetric hanging light and bedside lamp.
All the apartments have a large-screen smart TV and statement flooring provided by natural Oak one strip hardwood engineered timber. The bedrooms have bespoke fitted wardrobes and rich, soft-tone bedroom carpets, with large format porcelain marble tiled bathrooms with underfloor warming.
See the full gallery of the show home on TCRW SOHO profile
Jack Qu, Founder and CEO of China Design Centre commentedd: “I wanted people to walk into this apartment and think it is a unique and beautiful space, and upon exploration they might discover the cultural aspects to it. The apartment was designed to appeal to a wide market at a high end level, perhaps ideal for investors or businessmen with very busy lifestyles who are seeking a home and hub of tranquillity within the busy backdrop of Soho and Oxford Street.”
David Galman, Sales Director at Galliard said: “TCRW SOHO will provide world-class apartments in an unrivalled location off Oxford Street in the heart of London’s West End. China Design Centre has created a show apartment which represents somewhere that residents can relax in effortless luxury whilst feeling like home and we hope that potential buyers will be inspired by their excellent design work.”
The China Design Centre show apartment has been sold for £1,940,000.
Prices in the first phase of the development launched for sale start from £1,200,000.
For more information, call Galliard Homes on 020 7620 1500 or visit https://www.galliardhomes.com/tcrw-soho.

