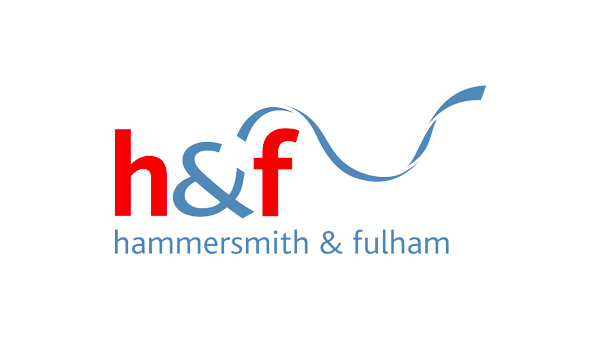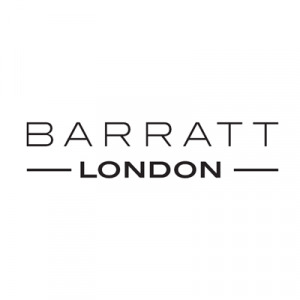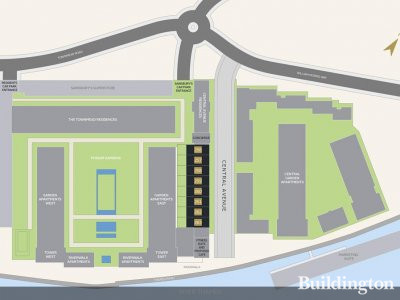
Planning permission granted
22/03/2012 by Buildington
Planning permission granted
Planning permission was granted for the redevelopment to provide a supermarket (9,395m2 gross retail floorspace), 463 residential homes (ranging 3-17 storeys in height), a creche (152m2), restaurants/cafes/bars (731m2), a training centre (118m2) and a gym (128m2) within Use Classes A1, A3 and A4, C3, D1 and D2, a riverside walk, landscaped gardens, public open space and the use of the jetty as a landscaped ecological area, together with car and cycle parking, servicing, access and the demolition and part demolition of the existing buildings.
Hammersmith and Fulham Council ref. no. 2010/02481/FUL
Developer: Helical & Sainsbury's
Architect: Lifschutz Davidson Sandilands
Helical sold the site to Barratt West London in 2012.

