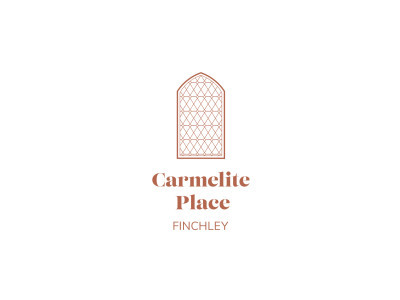
Planning permission granted
Planning permission was granted for the demolition of 2no two-storey building wings of an existing grade II listed building. Erection of 1no two-storey and 1no single storey extensions (replacement wings) to side elevations of the existing building following removal of existing first floor extension to North elevation to provide conversion of existing listed building (and new wings). Including 5 no single family dwellinghouses and 2 no self-contained flats. Erection of a two-storey block comprising of 7no single family dwellinghouses to the West of existing grade II listed building. Erection of 1no single storey family dwellinghouse to North East of existing grade II listed building. Associated alterations to fenestration Associated alterations to hard and soft landscaping. Provision of amenity space, car parking, cycle storage and refuse and recycling storage. Reduction of rear boundary wall to a height of 1.3m (SUBJECT TO LEGAL AGREEMENT DATED 15 MAY 2019). | Carmelite Friars 63 East End Road London N2 0SE
Barnet Council ref. no. 8/4221/FUL
Developer: Re-Creo Developments Limited
