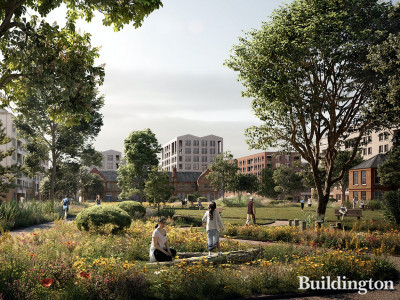Planning application submitted
The master plan to transform part of the former St Ann’s hospital in Tottenham has been submitted for approval.
Designed by Karakusevic Carson Architects, the site will contain up to 995 new homes.
Hybrid Planning Application for:
(1) Detailed planning permission for Phase 1A, for: (a) the change of use, conversion and alteration of seven existing hospital buildings for a flexible range of non-residential uses within Use Class E, F1/F2; (b) the demolition of other existing buildings (in accordance with the demolition plan); (c) the erection of new buildings for residential uses (Use Class C3); (d) alterations to the existing access roads and site boundaries to enable the provision of new vehicular, pedestrian and cycle accesses; (e) landscaping including enlargement of the Peace Garden; and, (f) associated car and cycle parking spaces and servicing spaces;
(2) The demolition of existing buildings and structures in Phases 1B, 2 and 3 (in accordance with the demolition plan);
(3) Outline planning permission (with all matters reserved except for access) for Phases 1B, 2 and 3, for: (a) the erection of new buildings for residential development (Use Class C3) and a flexible range of non-residential uses within Use Class E, F1/F2; (b) provision of associated pedestrian and cycle accesses; (c) landscaping including enhancements to the St Ann's Hospital Wood and Tottenham Railsides Site of Importance for Nature Conservation (SINC); and, (d) car and cycle parking spaces and servicing spaces.
Haringey Council Ref no. HGY/2022/1833

