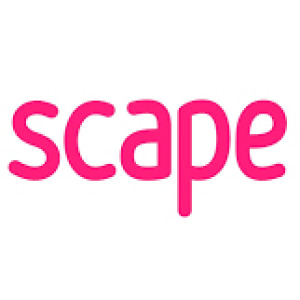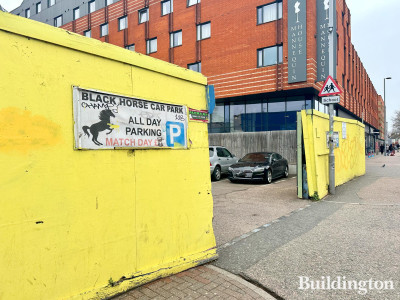Planning application submitted
Planning application submitted for the redevelopment of the site involving the demolition of existing structures/building and the construction of a mixed-use two to nine-storey building (over basement) to provide a new music/cultural venue (sui generis ), bar (sui generis), retail unit (Use Class E) and shared co-living accommodation with associated internal and external amenity space (sui generis) together with ancillary refuse/cycle stores, servicing areas, landscaping, public realm works and disabled car parking. (Information only: The development would provide 272 shared-living private rooms with associated communal amenity areas (Sui Generis) and 2 disabled car parking spaces, 85 sqm (GIA) for retail floorspace (Class E) and 991 sqm (GIA) to accommodate the proposed venue and bar space (Sui Generis).
Waltham Forest ref. no. 222417
Planning Consultant: CMA
Developer: Scape
Architect: AHMM

