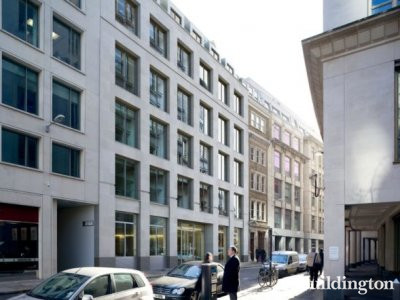Plans submitted
28/10/2016 by Buildington
Planning application submitted
Planning application submitted for the demolition of three existing buildings (with the exception of front facade of 63 Coleman Street) and erection of a new building on two levels below ground, ground and seven upper storeys and roof plant plus alterations to the retained facade for use as offices within Use Class B1 plus ancillary uses including office storage and plant areas; and one unit at ground floor level for retail or restaurant/cafe use within Use Class A1 and/or A3 (5,850sq.m. gross external floor area).
City of London cityoflondon.gov.uk ref no 16/01010/FULL.
Architect: Rolfe Judd

